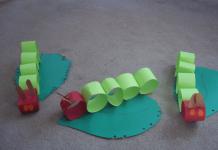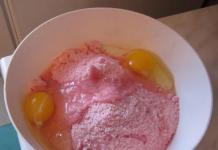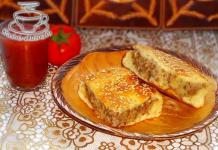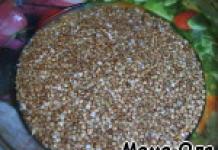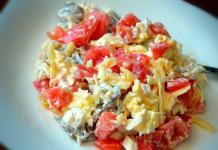The wooden Zakharievskaya church was built in 1752. Metropolitan Sylvester ordered to build it on the site bought from the Tatars by the peasant M. Mukhin. In a fire in 1757, the church burned down, and a two-story stone church with six altarpieces was laid in its place. The church took almost twenty years to build and was fully completed in 1776. The work was supervised by master Andrey Gorodnichev. The heads of the temple were gilded "through the fire" at the expense of the Tobolsk merchant Nevolin.
Of the icons of the Church of Zechariah and Elizabeth, the icon "Joy of All Who Sorrow" is the most famous.
In 1819 the merchant Ivan Vasilyevich Pilenkov, a parishioner of this church, went on business to the Orenburg line. On the way to Troitsk, they carried horses. With bitterness and prayer, he turned to the Most Holy Theotokos, promising, in case of Her help, to arrange a new silver robe for the icon and to establish a special feast in her honor. And as soon as he finished the prayer, his horses went quieter and soon stopped altogether. When Pilenkov returned to Tobolsk, he went to Bishop Ambrose (Kelembet) and told him about everything that had happened on the road. In 1830, the merchant put on the icon a new 6-pound 13 ½ zolotniks, silver under gold robe, decorated with pearls and precious stones... In 1846, by prayer to the Mother of God “Joy of all who sorrow,” merchant Pyotr Fyodorovich Plekhanov escaped a fire on a ship. In 1848, the icon healed retired Major Philip Shemetnin of cholera, and six years later, the merchant's wife Evdokia Remennikova from a serious illness. In 1854, the icon saved the inhabitants of the village of Usoltseva, Kugaevskaya volost, Tobolsk district from "rotten fever".
The most beautiful church in Tobolsk is Zechariah and Elizabeth (another name is the Resurrection Church), built in the mature baroque style on the Market Square. Walking along Kirov Street towards Irtysh and turning left onto Mira Street, we will immediately see its tall slender silhouette. Being on open place, it is clearly visible from everywhere and absolutely dominates among the buildings adjacent to the area. This spectacular position was also successfully exploited during the redevelopment of the city at the end of the 18th century. - the streets of Mira and Khokhryakov, converging to the square, are oriented to the vertical of the church. In their perspective, the slender silhouette of the church is already visible from a distance. The high-rise tower-like character of the composition was prompted by the position of the temple on the banks of the Irtysh River between the Kremlin ensemble and the Znamensky Monastery. Together with the deeply located Epiphany Church, she "kept" in this area the panorama of the lower city, opening from the river. The monument retains this role to this day.
Zakharyevskaya Church can be considered a true divine of the Tobolsk Baroque. Its architecture tells us about stylistic maturity, and in time the Zakharyevskaya church is later. It was founded only in 1759, and completed in 1776. The special solemnity of its composition, the magnificent and varied decor, the spectacular "curly" top with a decorative five-domed, complex and pretentious silhouette are impressive. The nature of its forms reveals the obvious influence of the Europeanized metropolitan baroque; most likely, the project was sent from European Russia. Although it is known that the project was carried out by the local master Gorodnichev.
The metropolitan style is especially felt in the "ragged" arc pediments, completing the main volume of the temple, which have turned here into a kind of lush cartouches. In a weakened version, the motif of the arc pediment is repeated at the end of the altar and the refectory, at the base of the bell tower and its top. And here we meet round lucarne windows inserted into arched pediments.
On the example of this church, you can see how the style is evolving towards decorativeness. Its top, with a "ragged" pediment and wavy end, began to resemble tongues of flame, bizarrely bent in a capricious convulsion. The plinths of the corner chapters and the chapters themselves have turned into a kind of decorative phial-pins. The style of this church can rightfully be applied the term "flaming baroque", since it really reached its apogee here. A light, rapid ascension of the masses, characteristic of the mature baroque, appeared, nothing remained of the former feeling of the weight and inertia of the material. In this church, we are faced with an even more complex vaulted structure of the ceiling of the main volume. Two spherical vaults, placed one on top of the other, form a high stepped dome of the temple, carrying a light drum with a head. Thanks to the arched pediments and corner chapters, there is also created a feeling of overflow of volumes, their merging into one plastic whole. The development of the style towards more and more decorativeness predetermined a correspondingly more complex profiling of blades with double crepes. Only the walls of the bell tower are finished with simple and graphic panels. The entire architecture of the church bears the stamp of palace splendor and festive jubilation. Individual details are very beautiful: platbands with characteristic "ragged" pediments, decorative cartouches crowning the main quadrangle, thin cornice rods with crepes. In the outline of the lines of the decor, there is a slight grace of the Rococo style.
Zakharievskaya was the first church of the 18th century in Tobolsk, where a solemn five-domed church was built. The orientation towards the traditional Russian five-domed was a programmatic revival of the ancient national temple building, although the four small chapters play here only a symbolic role, turning into decorative superstructures.
The Tobolsk Baroque began with Zakharievskaya. It manifested itself primarily in the interpretation of details. The entire plane of the walls is developed, in the narrow spaces between the windows there are so-called blades - a vertical decorating detail of the outer facade. The shoulder blades are not wide, twice intercepted in their length (loosened). The same shoulder blades strengthen the corners of the volumes - the main, altar, refectory. And at the top of the temple there are cartouches. But, unlike the Church of the Intercession, they do not complete the bell tower, but the main volume, where its corners are connected to the dome. The peculiarities of the local Tobolsk architecture can be traced in other details - the same method of setting up the temple on the basement with the allocation of the winter and the top of the summer premises at the bottom. At the base of the bell tower, on both sides of it, there are the same familiar ward extensions. This church has a particularly spacious refectory, where two symmetrically located side altars go out there. Since it was at the "auction", in the busiest place of Tobolsk, where people were always crowded, and the church was the most visited. A beautiful metal fence on stone pillars was soon erected around the temple on three sides, of which not a trace remained now.
The summer church impresses with the height and rise of its space, the abundance of light, the expressive plasticity of the vault opened by the lucarnes. The forms of the Zakharievskaya church also found their echo in its magnificent baroque iconostases. In the summer church, it was especially beautiful and consisted of a tall, slender wall, topped with three graceful rocaille pediments. A light, graceful upward movement gave the entire composition of the iconostasis a line of elevated solemnity, which impresses the dynamic space of the church. Thanks to the use of the order, the wall of the altar barrier is likened to a one-and-a-half-storey structure with three slender arches of gates inscribed in its deepening. In the frame of the gates, the motif of thin spiral columns is used, supporting the crepes of cornices with torn pediments. Figured frames of icons, decorated with carvings, elaborate cartouches of pediment finishes, complemented by flowerpots, carved royal doors - all this created an exceptional decorative effect. In a word, the entire structure of the iconostasis made it possible to feel the special grace of the style of this church.
Now all Tobolsk churches look absolutely white with lime-colored walls and decorative details, which undoubtedly influenced the influence of the northern ideal of beauty. But the continuous whitewash, most likely, is the fruit of their later renovations. Thus, the clearing of the walls in the Zakharyevskaya Church showed that the window frames originally had a terracotta color, which stood out in contrast against the background of the whitewashed walls, which created a special decorative effect of the local baroque. The Siberian specificity is reflected here in the shift of the color accent from the wall to the decor - a technique inherent not so much in Russian traditions as in the decorative principles of the ancient architecture of the Far Eastern peoples. If these discoveries are confirmed by the example of other stone churches of Tobolsk, then we are faced with a unique Siberian phenomenon, in which the North Russian and specifically Asian ideals of beauty have merged in a peculiar way.
Image of the original church from 1751 to 1752 on the plan of St. Petersburg Truscott 1753:
With all further restructuring (including the most recent one according to the project of L.N.Benois), the composition of the church with the bell tower was preserved.
At the beginning of the XIX century. during the construction of the barracks of the Cavalier Regiment, the facades of the church received a new decoration in the style of classicism according to the project of L. Ruska (I do not know whether the interior was also changed). Here is a sheet from the album of L. Rusk's drawings (A, sheet XV; on the website - p. 100):

It is quite clear that such a decoration could not have been in the original church, built in the Baroque era.
In the explanations to the drawings (p. 27 (on the site - 45) Ruska limited himself to one phrase:
"La Planche XV nous donne l" élévation de l "eglise." - "Sheet XV shows the facade of the church." It does not show whether the project was implemented, but old images of the church before the last rebuilding (photos 6, 8) indicate that it was implemented. (Only small differences are visible in the shape of the top of the bell tower and the completion of the main volume - this is probably the result of alterations in the middle of the 19th century.)
Oddly enough, nothing is said about the reworking of Ruska either in the "Historical and statistical information", or in the "Lavras, monasteries and temples", or in the "Temples of the army and navy" by Tsitovich (everywhere it is said that the church was allegedly preserved in its original form ), nor in the "Shrines of St. Petersburg" (it is written only about later alterations, and it even says that the bell tower was allegedly built only in 1856 - 1858 by K. K. Ziegler von Schaffhausen - which is generally a misunderstanding).
And here are some more drawings from Ruska's album.

A, sheet XI (on the website - page 93). Facades along Zakharyevskaya (above) and Shpalernaya streets. The church stood between two three-story buildings with orderless facades. Nearby - a one-story building and a side facade
The Church of Zachariah and Elizabeth is located in the foothills of Tobolsk. This is one of the most beautiful churches in the city.
The temple was built in the Siberian Baroque style. It was designed for a large number of of people. This church was the most visited, as it was located in the busiest place of Tobolsk at the beginning of Pyatnitskaya Street, which was inhabited by wealthy merchant families, therefore the parish of the temple was distinguished by a special affluence and this affected its interior decoration. Around the church there is a beautiful metal fence on stone pillars.
In the planning structure of the lower city, it occupied a dominant place. Located on the Market Square, together with the Mother of God Church and other buildings, it formed the commercial and administrative center of the city. The church was built for a long time, almost 17 years, in the period from 1758 to 1776, and was consecrated in 1776. In its place there used to be a wooden one, built during the reign of Metropolitan Sylvester in 1752, but it burned down 5 years later. Therefore, it was decided to build a stone temple. The church was built by the stone craftsman Andrei Gorodnichev according to the project sent from St. Petersburg, related to the school of V. Rastrelli.


In the process of restoration:
Faithful Zechariah and Elizabeth at the Life Guards Cavalry Regiment
Zakharyevskaya st., 22
V. Ulrich. Arrival of Alexandra Feodorovna to the barracks of Her Majesty's Cavalry Regiment on May 7, 1849. Around 1851. From the original by Dupressoir (1849). State Russian Museum (Religious Petersburg / compiled by P. Klimov; State Russian Museum. - St. Petersburg, 2004)
The cavalry guards appeared in 1724 as an honorary escort of Catherine I, who later headed them with the rank of captain. Since then, the Empresses have always been the chiefs of the regiment. Under Elizaveta Petrovna, the cavalry guards formed a life company, which had a marching Vvedenskaya church consecrated on March 5, 1743. In 1800 the regiment became a guards regiment. Mostly hereditary nobles served in it. The cavalry guards distinguished themselves in the war with Napoleon - they participated in the battles of Austerlitz, Borodin and Kulm.
At first, the regiment had only a marching church. In 1803, the premises belonging to the employees of the Reserve Yard and the court office were turned into regimental barracks. Together with them, the Zakharyevskaya Church, built in the 1740s from wood, also passed to the regiment's disposal. On August 9, 1752, a decree was issued to build a stone church with a two-tiered bell tower. The utensils in it were brought from Moscow, and Empress Elizaveta Petrovna herself was present at the consecration on September 5, 1753.
In 1762, Catherine commanded: "there should be no church with this regiment, it will always be where my yard is," and therefore from now on the cavalry guards had to pray in the court church. However, the temple was left open to the employees of the Reserve Yard. In 1779 the main iconostasis was replaced, but the old one remained in the choir, in the chapel of St. John the Evangelist. According to legend, this two-tiered iconostasis from the atlas was brought from Greece in the 16th century and was with Ivan the Terrible near Kazan (in 1844 it was transferred to the Armory).
In 1844 the temple was redecorated; in 1855 architect. KK Ziegler, according to a project by A.I. Stakenschneider, began rebuilding: he erected a bell tower, made choirs and installed a new iconostasis, which Ivan Vladimirov cut out. The sovereign donated 3 thousand rubles. silver to decorate the temple. On October 1, 1858, a new consecration took place. During construction, they served in the marching St. Michael's Church.

Unknown artist. Iconostasis of the Church of Her Majesty's Cavalry Regiment. Second half of the 1850s. Lithograph with tone. State Russian Museum (Religious Petersburg / compiled by P. Klimov; State Russian Museum. - St. Petersburg, 2004)
In this form, the temple stood until 1896, when, according to the plan of L. N. Benois, its capital reconstruction began. Only the walls remained from the old building, even the plan was changed, which took the form of a Greek cross. On May 16, 1897, the ceremony took place. Construction at the expense of the Dowager Empress Maria Feodorovna and the officers proceeded quickly, and already on January 14, 1899, the military protopresbyter A.A.Zhelobovsky, who served until 1888 in this temple, consecrated it in the Highest presence.

L.N. Benoit. The project of restructuring the Church of Saints Zacharias and Elizabeth of the Imperial Majesty of the Imperial Majesty Maria Feodorovna Regiment in St. Petersburg. South facade. 1896. GMIR (Religious Petersburg / compiled by P. Klimov; State Russian Museum. - St. Petersburg, 2004)
Stylized in the Elizabethan Baroque style, the picturesque church with a high spire on the bell tower accommodated 1,500 people and was richly decorated inside. Thanks to the sloping floor (a kind of novelty), the service was clearly visible from any place. The iconostasis was put up the same, only restored. Acad. P. P. Chistyakov made sketches of outdoor mosaic icons; the modeling inside was performed by P. S. Kozlov. The bells were cast by the Orlov factory.
The silver throne, made by the Faberge firm and weighing 13 poods, was presented by Z. N. Yusupova. Bronze lamps were cast by master N. A. Meltser; the marble throne was made by Bott's workshop. The temple was illuminated by a beautiful bronze chandelier dated 1834.
The kliros had regimental standards; in the windows were the uniforms of the chiefs, the crosses of St. George and the medals of the soldiers; near the wall there was a small monument to those who fell in the war with Napoleon. V late XIX- at the beginning of the 20th century, in the presence of the Empress, the temple and regimental feast was solemnly celebrated on September 5. Each squadron also had its own holiday, during which, after the liturgy, a prayer service was served in front of the squadron image.
Many valuable things were presented to the temple from the chiefs, commanders and officers: in 1848 Empress Alexandra Feodorovna presented gilded silver vessels; in 1896 book. SS Saltykov in memory of his son-cavalier - two images of the 18th century adorned with precious stones: Christ the Savior with a particle of the Lord's Robe and the Vladimir Mother of God; A. N. Bezak - The Gospel in a silver setting by Faberge. Several more highly artistic works were kept here: "The Savior Not Made by Hands", which in 1679 Tsar Alexei Mikhailovich presented to the clerk Vinius; two images on the atlas from the aforementioned 16th century iconostasis; shroud of 1677 and an elegant crucifix carved from ivory.
In 1891, MV Nesterov made sketches for the interior of the mosaic icons "Resurrection of Christ" and "St. Alexander Nevsky ”, in front of which were burning silver lamps, made in the Faberge workshop according to the drawing of prof. E. A. Sabaneeva. On December 2, 1902, after another renovation, the church was illuminated with a small consecration.

M.V. Nesterov. The image of the Blessed Prince Alexander Nevsky from the Church of the Righteous Zechariah and Elizabeth. 1894-1895. GMIR (Religious Petersburg / comp. P. Klimov; State Russian Museum. - SPb., 2004)
The rector in 1903-1910 was the famous theologian Archpriest. Evgeny Petrovich Aquilonov, professor of the Theological Academy and future protopresbyter, and the last before the revolution - Fr. Stefan Vasilievich Shcherbakovsky.
A wooden Kazan temple in the regiment's summer camp, built in 1905 in Krasnoe Selo, was assigned to the church.
Since the regiment was disbanded after the revolution, the church became a parish in the summer of 1918. Since 1922, the church has been one of the centers of Renovationism, headed by Alexander Vvedensky. It was closed by the decision of the Presidium of the Leningrad City Council dated August 1, 1835, later converted into a gymnasium, in 1948 it was completely demolished. In its place, the building of the Military Engineering and Technical University was erected.
Archival sources
RGIA F.468. Op. 1. D. 1734; Form 544. Op. 1.D.468; Form 796. Op. 43. D.200.
TsGIA SPb. F 19. Op.1. D. 4668; Op. 31. D.3641.
Literature
Historical and statistical information about the St. Petersburg diocese. T.4. Part 2. 1875. S. 152-162.
Historical and statistical information about the St. Petersburg diocese. T.6. Part 1. 1878.S. 15.
Voeikov V. N. Icon of the Savior ... in the Church of Zechariah and Elizabeth. SPb., 1897.
Tsitovich G. A. Temples of the Army and Navy: Historical and Statistical Description. Part 1. Pyatigorsk, 1913.S. 53-57.
Panchulidzev S.A. History of the Cavalier Guards. T.4. SPb., 1912.S. 351-380.
Cherepnina N. Yu. Shkarovsky M. V. Orthodox churches St. Petersburg. 1917-1945: reference book. SPb., 1999.S. 141-144.
Source: Antonov V.V., Kobak A.V. Shrines of St. Petersburg: an encyclopedia of Christian churches. - SPb. : Faces of Russia; Spas, 2010 .-- S. 159-160.
Church of the Righteous Zechariah and Elizabeth under the Life Guards Cavalry Regiment
The church was located on Zakharyevskaya Street in the Liteinaya part of St. Petersburg, where, since the reign of Empress Elizabeth Petrovna, servants of the court department lived, the foundation of the first stone church for which took place in 1752. On September 3, 1756, in the presence of Empress Elizabeth Petrovna, the church was consecrated in the name of the righteous Zechariah and Elizabeth.
V.S. Sadovnikov. Church parade of the Cavalry Regiment on the Oil Meadow on Elagin Island. 1850-1851. Timing Every year, on the regimental temple holidays (September 5 - the day of the righteous Elizabeth and October 5 - the day of the righteous Zechariah), a prayer service was served on Elagin Island, and after the service on Oil Meadow, a church parade was held in front of the palace. (Religious Petersburg / comp. P. Klimov; State Russian Museum. - St. Petersburg, 2004)
Almost half a century later, in June 1803, by the highest personal decree, the building of the Reserve Yard was ordered to be rebuilt into the barracks of the Life Guards Cavalier Regiment. So the church passed into the rank of regimental.
The chapel of the Apostle John the Theologian was built under the vaults of the church, in which there was a folding iconostasis with icons painted on the atlas. According to legend, it was the iconostasis of the marching church of Ivan the Terrible, which was with him during his trip to Kazan. The iconostasis was in the church from the middle of the 18th century until 1844, when, by order of Nicholas I, it was transferred to the Hermitage, and then to the Armory. The side-altar with the newly installed iconostasis existed until 1855, when, on the occasion of the centenary of the church, it was decided to renovate the entire church. A.I.Shtakenshneider was entrusted with the work on the development of a plan for restructuring and drawing up an estimate. By this time, the arrangement of small choirs, the replacement of the stone floor with parquet, the manufacture of a new iconostasis and the restoration of old images belong to this period.
In the second half of the 1890s, the Church of the Righteous Zacharias and Elizabeth under the Life Guards Cavalry Regiment, built in the era of Elizabeth Petrovna, underwent a major restructuring. A commission was formed to organize the work dedicated to the regiment's centenary. Architect L. N. Benois, at the request of the officers of the Cavalry Regiment, drew up a project that received the approval of the regiment's august chief, the Dowager Empress Maria Feodorovna, on February 21, 1897. The ceremony of laying the foundation stone of the temple took place on May 16, 1897. Somewhat earlier, in April of the same year, the construction of the building began with funds allocated by Emperor Nicholas II, Empress Maria Feodorovna and officers of the regiment. After the completion of all major works in November 1897, a camp church was placed in the still unfinished church. On January 14, 1899, in the presence of the imperial family and the entire regiment, Protopresbyter A.A.Zhelobovsky consecrated the church.
In fact, using the old walls, the architect erected a new temple. In its external appearance, in the general dynamics of architectural forms, the features of the baroque, chosen by L. N. Benois as a stylistic prototype, were easily guessed. The Elizabethan era was reminded of the characteristic shape of chapters decorated with relief gilded ornaments, round lucarne windows in the roof of the refectory, bow gables, carved openwork doors with small mirrored glasses.
Famous craftsmen took part in the decoration of the facade and interior of the church. The outdoor mosaics were made according to the originals of P.P. Chistyakov, the images of the Resurrection of Christ and the Blessed Prince Alexander Nevsky were painted by M.V. Among the items transferred to the new church from the old one, the high baroque iconostasis stood out. Each squadron and each team of the regiment had their own special icon in the church and celebrated the so-called squadron holidays with indispensable prayers for water. All images were adorned with silver vestments by the diligence of officers, and had rich gilded icon cases.
Church, like other similar temples. She played the role of a regimental museum. It contained regimental standards, uniforms of regiment chiefs, St. George's crosses and medals of soldiers and officers, and near its wall stood a small monument to the cavalry guards who fell with Napoleon.
In 1919-1923, the rector of the church was Archpriest Alexander (Vvedensky), who later became the First Hierarch of the Renovationist Church. On July 1, 1935, the temple was closed and converted into a gym. In 1948, it was demolished, building on this site the building of the A. N. Komarovsky Military Construction School.
Source: Religious Petersburg / comp. P. Klimov; State Russian Museum. - SPb., 2004.S. 274, 383.
Church of Saints Zechariah and Elizabeth of the Cavalry Regiment
Zakharyevskaya street, 22
The church was founded in 1752 by order of Elizabeth Petrovna. The consecration took place in September 1756 in the presence of the Empress. The church was built for officials and those who served at the Reserve Yard; in 1806, with the relocation of the Cavalry Regiment, it became a regimental. Throughout the existence of the first church appearance it remained unchanged, only the interior decoration changed. The most significant alteration was in 1856: then the iconostasis was renewed, granite columns were installed instead of brick ones, and a parquet floor was laid. Until 1844, the church housed a side-chapel in the name of the Apostle Evangelist John the Theologian, built under the vaults that were dismantled in 1856. The iconostasis of the camp church was kept here, all the icons of which were painted on a white atlas on a gold background. the iconostasis as a monument to the history and culture of Russia in the 18th century was transferred to the Armory in Moscow in 1846. The first church was single-altar, stone; its dome and bell tower are wooden, the iconostasis is three-tiered; the icons were painted on a black background.
The relics of the church were the altar cross with particles of the holy saints; silver liturgical vessels granted to the regiment by its chief Empress Alexandra Feodorovna; the icon of the Mother of God, called "Three Joys", which in 1848 Alexandra Feodorovna blessed the regiment in the Hungarian campaign. The standards of the regiment were kept in the church, decorated with St. George's crosses in memory of Patriotic War 1812 Between the standards, on a marble pedestal, there was a silver plaque with the names of the dead and wounded officers and the number of killed and wounded lower ranks. The uniforms of Alexander I and Nicholas I were also kept in the church.
In 1897-1899. According to the project of the architect L. N. Benois, an elegant, baroque-style church was erected on the site of the former one. M.V.Nesterov took part in the decoration of its interiors, who made mosaic icons. The utensils were made by the famous Faberge company. The iconostasis and standards were transferred to the new church from the old one.
The building was demolished in 1948.
Source: Dluzhnevskaya G. Lost churches of St. Petersburg. - SPb .: Publishing House"Litera", 2003. S. 130-132.








