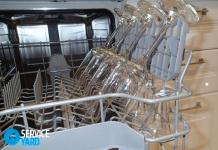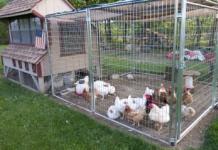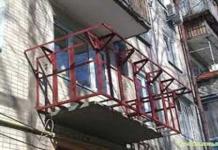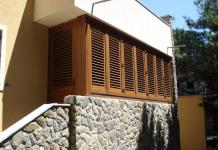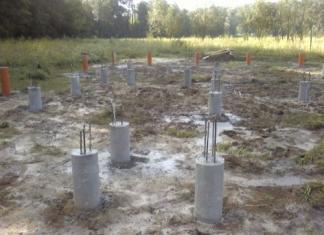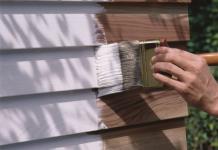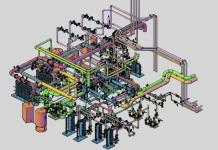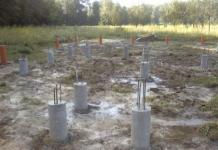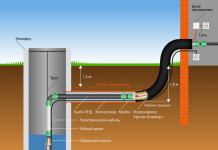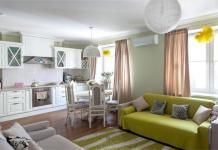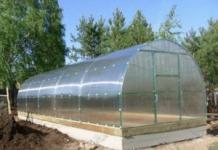8 by 12 house project plans are quite popular in 2018 and are in great demand. Therefore, we regularly replenish our catalog of house projects 8 by 12 with new projects with a functional, original and comfortable layout for life.
Typical layouts of 8 by 12 house projects: what you need to pay attention to before buying a finished project
Before proceeding with the construction of a house, an 8 by 12 house scheme must be correctly selected. In order to facilitate and systematize the selection process, a number of important issues must be taken into account.
So, when choosing the layout of houses 8 by 12, it is important to consider:
1. Features of the land allotment.
It is necessary to start choosing a residential cottage project when a building site has already been determined. It is desirable to adhere to this rule, since the features of the land often limit some of the possibilities of the house and the way of life in it. We have described how to choose a good plot for individual construction.
However, the opposite option is not excluded, when a private house project is first selected, and then a site is selected that meets all the construction conditions.
A plot of any shape, with an area of more than 4 acres, is suitable for an 8x12 house project.
2. The cost of construction and materials.
How much it will cost the developer to build a private house on a turnkey basis cannot be said initially, since many factors influence the value of this indicator. So, the region of development can increase costs several times. Also, the costs depend on the materials, the chosen construction technology, etc. Therefore, an estimate can be drawn up when a project and a site for construction are selected.
3. Which cottage 8 by 12 is better: with an attic, one- or two-story?
When deciding on the number of storeys of the future house, you must first familiarize yourself with the advantages of each of their solutions:
The one-story house allows residents to move without any obstacles to all rooms, since there is no staircase. Life in such a house takes place in one plane. However, the construction of such a house is more expensive than the construction of an attic with the same area. This is due to the fact that a one-story house requires more roofing and foundation work.
The best solution for small plots is an 8 by 12 house with an attic. In this house, the room can be divided into a day area and a recreation area (attic room). Attic houses are good in terms of energy saving. The disadvantages of attic houses include the presence of a low attic wall and sloping roof slopes, which somewhat reduce the space and require considerable labor for arrangement. The thoughtful design of 8 by 12 house projects makes it possible to level these shortcomings and make the room cozy for living. Also, an attic house requires insulation of a sufficiently large roof area.
The construction of a two-story house is much more expensive than a house with an attic, but it allows you to use two full floors.
A house whose attic can be converted into a residential attic in several stages is an intermediate solution. At the same time, landscaping work can be carried out when the homeowner has the time and funds to do so.
4. Layout of the house 8 by 12 with a forecast for the future.
When a developer chooses a project, he needs to think carefully about how many rooms should be in the house and what purpose. At the same time, he must rely not on the needs of the present, but also take into account the possible needs of the future. So, an office or living room, which is so lacking now, in a few years can serve as a room for the residence of his parents or grown-up children who decide to stay in their father's house.
5. The possibility of changes in the design of the house 8 to 12
Our designers quite simply make changes of any complexity to the projects of 8 by 12 houses, photos, sketches, drawings and videos of which are posted in this section, without affecting the reliability and strength of the house. Therefore, there is no need to abandon the project you like, just because it has some nuances, since they are easily corrected.
The company implements all architectural projects at average market prices. Each project is accompanied by detailed design documentation, which consists of five sections: structural, architectural and engineering, consisting of 3 parts (ventilation and heating system wiring diagrams, power supply, water supply). Engineering sections of the project are available for an additional fee.
Below we have posted a house project as an example.
Each Z500 project guarantees legal security when building a house, as it is protected by copyright. The certificate posted on the site indicates that Z500 is a representative of the international architectural bureau Z500 Ltd.
Building your own home has many nuances. Before starting construction, the location of the future cottage, its size and number of storeys are selected. A budget and practical option would be to opt for a one-story house, the plan of which is easier and faster to draw up than. Various dimensions and a variety of design solutions will allow everyone to find a project.

There are a number of advantages of a small house with an attic:
- high speed of building construction and project preparation;
- less material costs for the foundation and building materials;
- it is easier to provide the entire room with the necessary communications;
- you can order a ready-made project of economy or luxury class;
- the building can be erected on almost any type of soil, without fear for the destruction or settlement of the house.

The disadvantages include the limited space and layout options, since only 3-4 full-fledged rooms can fit on the first floor.

Advice! If you want to find the most affordable option, opt for a foam block house.
Among the typical projects, there are dimensions:
- 8×10 m.
Each design has its own characteristics, and outwardly it can be made in any design, distinguishing your home from others.
Plan of a one-story house 6 by 6 m: interesting photo examples of finished works
It can take a lot of time to plan a one-story cottage, but the construction process itself, with a well-prepared plan, will go much faster. In a small house, it is important to take into account the correct arrangement of rooms with the most rational use of the entire living space.
Among the plans of small houses 6 × 6 m with one floor, you can find very interesting options. Here are some photo examples of schemes and finished buildings:


 House plan 6 × 6 m with an attic floor
House plan 6 × 6 m with an attic floor  You can choose a slightly larger project 6 × 8 m
You can choose a slightly larger project 6 × 8 m The living area in such a modest room is only 36 m², but even on such an area you can equip a sleeping room and a living room, and move a nursery to the attic. It is better to make a bathroom combined, freeing up space for a kitchen or hallway. Such designs are often chosen by elderly couples or small young families with one child.
Plan of a one-story house 9 by 9 m: photo examples with options for the distribution of rooms
There are quite a few layouts of a one-story house 9 by 9 m, despite the modest living space. You can make a plan yourself or order a ready-made version from the masters. Here are some interesting options for the location of rooms:




A one-story house 9 by 9 m can be built from, stone, timber, or energy-saving panels. The last option is the most affordable. You can add a garage or attic to any design to make the room larger and more functional.
On average, the total living area will be 109 m², and the facades can be very diverse. Here are some finished 9×9 m:
Layout of a one-story house 8 by 10 m with a photo
When planning the construction of a house and drawing up a project, it is worth considering many nuances, starting from the number of people in the family, ending with the location of the building on the site with the choice of the location of the windows.
Modern technologies make it possible to create 3D projects of one-story houses 8 by 10 m, taking into account their location on the site. To do this, use special ones, where it is even possible to distribute rooms and arrange furniture.

There are many layouts and options for the distribution of living rooms, you can choose a project for a one-story 8 × 10 house with an attic or an attached garage, as well as think over the basement. All this allows you to maximize the usable area in the building.
Here are some interesting plans:




Projects of one-story houses up to 150 m²: photo and description of layouts
One-storey houses with a living area of up to 150 m² are perfect for families of 4-5 people. They can accommodate three bedrooms, a living room and a kitchen, as well as attach a garage, make a basement, where to move all communication wiring. An attic is also a good idea for small buildings.

According to European standards, a house up to 150 m² is classified as small, such constructions have a number of advantages:
- variability of material for building a house (timber, stone, foam block and others);
- compactness, which is important for small areas;
- lower consumption of building materials and physical costs, which reduces the cost of construction;
- small living area allows you to save on utility bills.

You can design a house yourself or order a ready-made plan with the construction of a turnkey building. There are several standard dimensions of cottages up to 150 m²:
- 10 by 12 m;
- 12×12 m;
- 11 by 11 m.
As well as options with a basement, attic and garage.
Plans for a one-story house 10 by 12 and 12 by 12 m with photo examples
On average, the living area in a 10 by 12 house is 140 m² with an attic floor. The distribution of rooms, as well as the appearance of the house, can be varied. When choosing a project, it is worth considering the number of family members who will live under one roof.

In this case, any version of a one-story building will have a number of advantages:
- the ability to make an attic with a gable roof, increasing the area;
- there is an option to build a garage or an additional room to the side of the house, if the area of \u200b\u200bthe site allows.
- easy operation and maintenance at home: great for children or the elderly, as there is no need to climb stairs;
- you can implement almost any design idea in the facade by mounting arches or other decorations.

Among the finished projects, the layout of one-story houses 10 × 10 or 10 × 12 m is different. Here are some photo examples to make it easier for you to imagine your future home:
 Ready-made plan of a one-story house with three bedrooms 10 × 12 m
Ready-made plan of a one-story house with three bedrooms 10 × 12 m 


Plan of a one-story house 11 by 11 m from a bar with a photo
Among all the options, a special place is occupied by one-story ones, which can be of any footage, including 11 by 11m. Natural material always attracts the attention of consumers, looks beautiful on any site, and with proper construction, the life of buildings is long.

Among all the advantages of timber buildings, there are several main advantages:
- timber can be ordinary and profiled, so you can choose different ones;
- the material is durable and environmentally friendly;
- easy to mount wiring in the house: there is no difficulty in drilling walls;
- the tree does not let the cold through: houses can be built even in climates with harsh winters.

The disadvantages include the ability of wood to absorb moisture, so an additional layer of waterproofing of the walls is required, and a special composition should also be applied to prevent the formation of rot and mold. Wood is classified as an expensive material, so even a one-story house can hardly be attributed to cheap buildings.
There are many layout options, for example, wooden one-story houses 11 by 11 m with an attic look beautiful. Here are some photo examples of different finished designs:




Plan of a one-story house 12 by 12: options for the distribution of rooms
It is easier to think over the layout of a one-story house 12 × 12 m, because a large area allows you to place rooms in random order, make several large or many small rooms. The attic floor is given over to offices and children's rooms or non-residential recreation areas are equipped, and additional openings can serve as a summer refuge from the heat and scorching sun.

Choosing a suitable arrangement of rooms, you can draw up your project by hand or in a special 3D editor, take a ready-made version as a basis, or order a plan from specialists in a construction company in your city.
Here are some options for planning houses 12 by 12 m, as well as ready-made designs:




Article
Our most popular finished project: a project of an energy-efficient two-story 8x12 house with a garage and a boiler room. A modern house with a beautiful and solid appearance, with a carefully thought-out and very comfortable layout of the premises where there is nothing superfluous and with a large number of options for facade cladding in different architectural styles.
OPTIONS PROJECT HOUSES OF THE SERIES "8x12"
COST OF THE FINISHED PROJECT - 10.000 RUBLES
No. 1. The layout and appearance of the house 8x12 from aerated concrete 300 mm, brick and plaster cladding:
VIDEO REVIEW ABOUT THE BUILT ENERGY EFFICIENT HOUSE 8X12:
No. 2.1. Mirror version of the house 8x12 with a terrace above the garage, 170 m2. Brick walls with thermal insulation and facing bricks.
№2.2. Mirror version of the house 8x12 with a basement and a terrace, 250 m2. The walls are made of ordinary bricks, with PPU thermal insulation and facing bricks.
No. 3. Variant of the house 8x12 in a classic style with a brick facade and white architectural elements, with a garage, 170 m2.
No. 4. A respectable version of the house 8x12 in a modern style. The total area of the house without a second light is 178 m2, load-bearing brick walls with effective insulation, a brick facade, a garage and a boiler room. Normal and mirror version.
No. 5. A variant of the house 8x12 in a modern style, a facade made of one-color bricks and window frames made of composite, 140 m2.
No. 6. House variant 8x12 with 4 bedrooms on the 2nd floor, two-tone brick facade and decorative plaster, 140 m2.
No. 7. A variant of a solid respectable house 8x12 in a classic style with a balcony and an entrance from the south side, 140 m2.
No. 8. Option for a budget energy-efficient frame house 8x12 in the style of "German fachwerk", area 156 m2.
No. 9. A variant of an economical energy-saving house of the 8x12 series with aerated concrete walls and facade siding, 150 m2.
No. 10. Variant of a 3-storey solar house 8x12 in a classic style, 6 bedrooms, 3 living rooms with fireplaces, 207 m2.
DETAILED DESCRIPTION OF THE PROJECT OF THE HOUSE 8X12 (option No. 1)

The solar house "8x12" is, first of all, a very warm house filled with sunlight and warmth. Energy-saving technologies, durable materials, beautiful appearance, convenient layout - all this makes it comfortable and healthy.
Description of the house project 8x12: with a small area - 140 m2 (without a garage and a boiler room), an 8x12 house is visually perceived as a large and solid mansion. Simple and inexpensive to build, it looks an order of magnitude better than many houses of similar size and cost.
By adding modern elements or classic details to the basic version of the project, we can give the architecture of the house a modern or classic style. The color and texture of facing bricks and window casings can be changed, achieving a unique individual appearance. The appearance of the house can be decided in any architectural style.

House layout 8x12: rectangular in plan, 2 floors, height of the 1st floor - 3.50 m, height of the 2nd floor - 3.25 m. The total area of the house is 140 m2, with a garage and a boiler room of 175 m2. On the 1st floor there is a single large bright space, conditionally divided into functional areas, with the possibility of installing partitions: entrance hall - 11 m2, office - 10 m2, living room - 21 m2, dining room - 13 m2, kitchen - 11 m2, bathroom - 9 m2.On the 2nd floor: hall - 9 m2, second light, bedroom - 15 m2, bedroom - 13 m2, bedroom - 13 m2, bathroom - 10 m2. Garage - 24 m2 and boiler room - 15 m2 are attached to the house in a separate block on the north side.
Modern energy efficient technologies: reliable insulated foundation, warm walls 500 mm, t warm windows with double-chamber energy-efficient double-glazed windows, reinforced insulation along the attic floor, ventilated attic, no cold bridges in the house.
The solar energy-efficient house was designed according to the principles of passive solar architecture: energy-efficient windows on the east, south and west side, on the south facade there is an additional large stained-glass window on two floors with a second light, on the north facade there is one small window for through natural ventilation of the house. All residential premises are located on the south side of the house, and household premises on the north. Flexible and comfortable layout will create the necessary living space.
 Foundation:in the basic design of the house 8x12 there is a monolithic reinforced concrete tape and 2 rows of FBS foundation blocks. The floor slab is monolithic reinforced concrete on the ground, insulated. It is possible to adapt the foundation to your region.
Foundation:in the basic design of the house 8x12 there is a monolithic reinforced concrete tape and 2 rows of FBS foundation blocks. The floor slab is monolithic reinforced concrete on the ground, insulated. It is possible to adapt the foundation to your region.
House walls: Bearing wall made of 300 mm aerated concrete blocks, outer wall made of facing ceramic bricks, white piers and architraves around windows made of 200 mm aerated concrete blocks for plastering. The wall material in the 8x12 house project can be easily replaced with brick, ceramic block or any other wall material.
Roof: the attic floor over the 2nd floor is wooden, insulated with basalt insulation with waterproofing and vapor barrier, above it there is a ventilated attic space. The roof of the house is gable, the roofing is made of metal tiles. Can be replaced with flexible tiles.
 Window:from a warm profile with a 2-chamber energy-saving double-glazed window. The platbands around the windows can be made with a protrusion of gas blocks, from facing bricks or overhead from finished architectural details.
Window:from a warm profile with a 2-chamber energy-saving double-glazed window. The platbands around the windows can be made with a protrusion of gas blocks, from facing bricks or overhead from finished architectural details.
Insolation: windows on the east, south and west sides, on the south facade there is a stained-glass window on 2 floors with a second light, on the north facade there is one small window for ventilation of the house. The low winter sun freely penetrates the house and additionally heats it, the summer sun only partially enters the house without overheating it.
Roller shutters :the window openings of the house are designed taking into account the concealed installation of the roller shutter box (in the design version with walls made of aerated concrete and plaster architraves). That is, a bulky box is not visible on the facade of the house. Roller shutters will protect the house from heat loss in winter through windows at night, and also serve as a good adjustable sun protection from the hot summer sun.

Boiler room: the area of the boiler room is 15 m2, as well as the garage, it adjoins the house from the north side, this large boiler room will easily accommodate all the necessary modern engineering equipment of the house and there will still be room for a workshop or warehouse.
Engineering training:solar energy-efficient house 8x12 is designed according to the principle of a house-constructor, that is, it is possible to install almost any modern engineering system in the future, whether it is an air conditioning system, supply and exhaust ventilation, a heat pump or solar panels and collectors.
Two variations of one-story houses with terraces, intended for a family of four (three) people. The total area of the internal and external premises is 117.5 m2 and 113.5 m2, the overall dimensions of the foundation, respectively 8×12 and 8×14 meters.
Description of layouts
The building, designed to accommodate four people, consists of the following zones:
- Three bedrooms - single, each with an area of 12 m2 and double, the area of which is 13 m2. Single bedrooms are equipped with comfortable places for study/work.
- Combined kitchen-living room. The area of this room is 35 m2. From the living room there is access to the outside covered terrace.
- Two separate bathrooms located in the entrance area. One of them is combined with a laundry room and is adjacent to the sauna room.
- Boiler room with a separate entrance, which allows comfortable operation of solid fuel heating equipment.
frame one-storey house 8×12

frame one-storey house 8×14
The second option for planning a residential building for three people consists of the following premises:
- Two bedrooms - double and single with a table for study or work.
- Combined kitchen / dining / living area of 35 m2 and a separate exit to the courtyard to the covered terrace.
- Hozbloka, consisting of two bathrooms, laundry room, sauna and boiler room. This layout simplifies the layout of plumbing communications.
Layout scheme
House option for four people

frame house layout 8×12
Option for planning a house for three people

frame house layout 8×14
Layout characteristics
- number of floors - one floor;
- overall dimensions of the foundation - 8 × 12 for a four-bed building and 8 × 14 for a three-bed building;
- the total area of the premises of the buildings, together with terraces, is 117.5 m2 for a four-bed house and 113 m2 for a three-bed house;
- the area of residential premises (bedrooms, living rooms, dining rooms and kitchens) is 72 m2 and 60.5 m2, respectively.
- the number of sanitary facilities - 2 (for both layout options);
- the number of bedrooms - three for the first variation of the layout and two for the second;
- both houses are equipped with a sauna;
- in the second version of the layout, a separate entrance to the boiler room is provided;
For a comfortable stay in a private house, much more space is required than in an apartment. If 50 square meters - a standard kopeck piece in an urban environment - seems quite sufficient for a family of 3-4 people, then the layout of a one-story house of this size will be extremely difficult. It is more expedient to use such small-sized options for summer cottage construction or as permanent housing for one person, a married couple without children or pensioners.
The project of a one-story house 11 × 11 with a layout
One floor would be preferable to a two-story counterpart. Horizontal development, although it will take up more space on the land, will allow you to place all the premises on the same level. The biggest disadvantage of two-story buildings is the stairs, which will simply be absent in a one-story building.
The advantages of a one-story house over two- and three-story counterparts are obvious.

Layout option for a one-story house 9 × 9
For the construction of a classic one-story house, you can choose any material on the market, use almost any type of foundation, based on the characteristics of the soil on which the house will be built. As well as the location of all rooms in the same plane and the absence of stairs - one of the main advantages of low-rise buildings.
Due to the lack of need to equip interfloor communication, you can refuse to use a spacious hallway or hall, and use the freed space for other needs. A one-story house will also be considered a building with a basement and. Despite three full-fledged operating levels, in fact the house remains one-story. But the usable area that can be effectively used turns out to be many times larger.
A house on one floor can be combined with a garage by combining them with a common roof. This option is suitable for both spacious one-story buildings and small-sized projects.

Project and layout of a small cottage 6 × 6 in size
In this case, they are a single stylistic ensemble, it is much more convenient and comfortable to use such a garage, since the room can be made heated, and you can get inside directly from the house.
Materials for the construction of one-story houses
For one-story houses, environmentally friendly materials are increasingly being chosen. , blocks, or have long become classics. A relatively new and modern technology is frame construction. One of the most budget options and the fastest.
However, they fit more harmoniously into the interior of suburban areas of a house made of logs and timber. Rounding is more solid and representative. Hence the high cost. Timber houses are simpler and more affordable. However, they are in no way inferior to log cabins in quality and performance. In addition, glued profiled timber is simpler and more convenient to use than solid wood.

The layout of a modern one-story cottage measuring 8.8 × 10.8
The exterior of a private house should not only meet the tastes of the owners, but also fit into the surrounding landscape. If houses made of brick or stone can look somewhat heavy and overly pretentious, then one-story houses made of timber will be an excellent decoration for any site: from an abandoned wild garden to a well-groomed property in any style. Rustic simplicity and minimalism are the basis of most interior and exterior styles: rustic, farmhouse, country, retro.
Additional elements of a one-story house
By itself, a one-story house is a rather boring and uninteresting building. To enliven the exterior of the building and the interior layout, you can add a few optional, but highly functional elements to the project. The drawings will become only a little more complicated, but a one-story house will look fresh and interesting.
Read also
Projects of houses 6x8 with an attic
Ground floor
The basement floor is not considered a full-fledged floor, which means it will not change the nominal number of storeys of the building.

Project and layout of a one-story private house 8×8
However, with the arrangement and improvement of the underground part of the house, you can add a significant area to your possessions. It is quite difficult to make living quarters in the basement due to the lack of normal ventilation and natural light. However, it is quite possible to bring down all the utility and utility rooms. Even in a small house with an area of 8x8, there are plenty of things and equipment that will feel great in the basement.
A heating boiler, a water supply system, a laundry, a dryer, an ironing board, an area for storing vegetables and home preservation will free up a lot of usable space on the ground floor of the house if they move out to the basement.
And finally, pantries and closets can also be equipped in the underground floor. Drawings of large projects provide for the location of recreation rooms in the basement. They install a billiard table, equip a cinema and a gym. Often accommodation inside and saunas with a small pool. 
Attic floor
A house with an attic in terms of construction costs is not much different from an ordinary one. Materials for the arrangement of the upper premises require almost the same amount as for the attic area. Plus, you will additionally have to spend money on insulation and decoration, and later heating the room. That is why the attic is quite often found in projects of one-story houses.
It also cannot be considered a full-fledged floor. Its useful area will be less than the first floor. But on the other hand, the layout of a one-story house with an attic can be much more interesting and diverse than an ordinary one-story building.
The attic is used as an analogue of the second floor. And if she is present in the house, then upstairs they try to organize bedrooms and a small bathroom. Depending on the size, the number of bedrooms will vary.

The original layout of the cottage with an attic 10 × 10
For example, in a 10x10 house, in the attic, three small bedrooms, a small hall and even a small pantry will be very comfortable.
Single storey house with garage
One floor in the house is not a hindrance to arranging a garage under one roof. can be both symmetrical and have a very free layout. In the first case, the garage is located under the same roof with living quarters, separated by solid walls. Visually, such a house seems symmetrical, it can be divided in half into a part with a garage and a residential half. In the second case, the garage can adjoin the house in any direction and in any way.  The main thing is that in the end it turns out to be a capital covered, heated room, which can be accessed not only from the street, but also directly from the house. The size of the house itself is not important. It can be either, or a more solid one-story cottage 15x15.
The main thing is that in the end it turns out to be a capital covered, heated room, which can be accessed not only from the street, but also directly from the house. The size of the house itself is not important. It can be either, or a more solid one-story cottage 15x15.
You can use the garage in conjunction with other elements - the basement and the attic. Such a one-story house will not only be more functional compared to simple buildings without architectural additions, but also look much more interesting from the outside.
decorative elements
Such additions include a terrace, a bay window and a balcony. With the exception of the bay window, all the rest are external extensions that can be used in the warm season, in good weather. On the veranda or terrace in the summer you can organize a dining area, and in the evenings to meet with friends. The balcony is quite suitable for arranging a relaxation zone.
The bay window will help not only make the one-story house more interesting externally, but also diversify the interior design. compare favorably with boring regular boxes. A bay window can become an element of a wooden or stone house. The shape of this decorative element will simply depend on the choice of material.
Read also
Design and layout of a two-storey house with a winter garden
Accommodation options
From the area of a one-story house, as well as the presence of certain additional elements, it will depend on how the premises and functional areas inside the building will be located.

Detailed layout of a one-story cottage 7 × 8
House layout 8x8
This is a very compact house, perfect for a single person or as a seasonal or weekend home. One of the planning options involves the arrangement of two rooms - a living room of 16 square meters and a bedroom of 10 square meters. m. Also in the house there is a place for a spacious kitchen (12 sq. m.). The rest of the space is occupied by a corridor, a bathroom, an entrance hall and a pantry. Maximum space with the required minimum.
Another option is suitable for a couple without children or with one child. Such changes became possible thanks to the appearance of the attic. On the ground floor there is an entrance hall with a built-in wardrobe, a spacious hall, a separate bathroom and a kitchen combined with a living room.

Layout option for a one-story house 8 × 8
And on the second floor there are two spacious bedrooms and a small bathroom.
House layout 8×10
There are more layout options, but finding a really convenient and suitable one is not an easy task. Nevertheless, it is realistic to place 4 bedrooms, a living room and a kitchen in a wave. And that's not counting the utility rooms and bathrooms. In this project, there is a small veranda, from which the front door leads inside. The house begins with a vestibule in 3 square meters. m., and then the hallway leading to the living room. The living room in this version is a walk-through room.
Thanks to this solution, it was possible to avoid the use of corridors and turn the entire available area into a useful one.
A small living room of 12 squares does not seem small at all due to the fact that it is a passage room. in the circle of it there are 4 bedrooms with sizes from 13 to 6 square meters, and a kitchen of 8 square meters.

The layout of the cottage 8 × 10 with a veranda
If desired, the kitchen can be combined with the living room by removing the partition between them.
House layout 10×10
It is no longer a small building. This is a full-fledged country cottage on one floor. If it is supplemented with a basement or attic, then the options for arranging such a house will be in the dozens.
It is difficult to give specific recommendations on the interior layout here. It is worth focusing on the specific needs of the owners and the number of residents. And to make it convenient, just listen to the basic design principles:

The optimal size of a one-story house for a family of 4-5 people is considered to be a building of 120 square meters.

An example of a cottage layout 12×12
The entire area that goes above this indicator is already used to improve living conditions, a comfortable stay for all family members, and to expand and increase the available premises.
And of course, when choosing a project and planning a one-story house, one should not forget that the final area will directly affect the formation of the cost of maintenance. In particular, heating and lighting a large house will be much more expensive than a small one-story cottage. The annual tax will also be charged based on the total area of the building.



