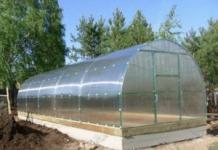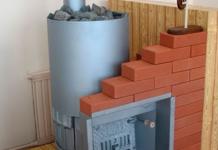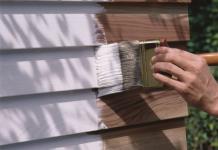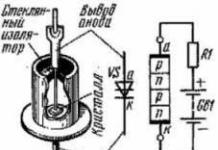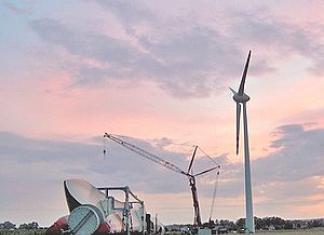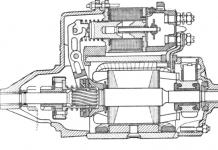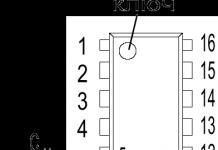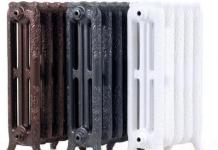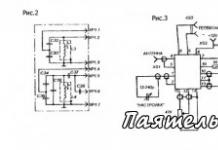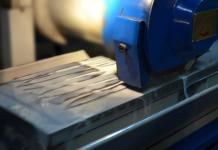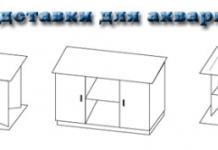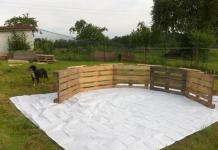We spend a lot of time in the apartment. For a working person, the time spent in their native walls is about 10-14 hours, and for households who are only studying or even go outside only for a walk - three-quarters of a day. People are familiar with the feeling that appears if you do not go out into the fresh air for a whole day, or even two or three. You can’t call it a malaise, but there’s nothing pleasant about it either. Wants to breathe fresh air. The reason may be a lack of air exchange. There is only one way to solve this problem - by arranging supply and exhaust ventilation for the apartment.
The essence of indoor ventilation
Ventilation is a process of constant renewal of air masses in a residential or industrial building. It is necessary for the simple reason that a person in the course of his life absorbs oxygen and releases carbon dioxide. If you leave a person in a hermetically sealed room, he will suffocate after a while. If there are several people, the process will go faster - oxygen from the air will be consumed by breathers, and gaseous carbon dioxide will take its place. This process is long, because a person cannot absorb all the oxygen from the air drawn into the lungs in one breath. But it's not about death, but only about comfort. A constant supply of air, in which 21% oxygen is dissolved, is the main task of apartment ventilation.

There is another reason why room ventilation is the standard for apartment operation. In a residential building, not only people absorb oxygen and emit harmful gases. Gas stove, water heater, oven do it much faster. Without the removal of harmful gases through the ventilation ducts, they accumulate in dangerous concentrations. In the event of a malfunction of water heating and kitchen equipment using natural gas, it can begin to be released without burning. Having filled the room, he will create the risk of an explosion from a single lit match. To prevent gas from accumulating in dangerous concentrations is also the task of ventilation. Therefore, the requirements for air exchange in the apartment cannot be neglected.

Ventilation from the developer
It would be strange if, given the seriousness of the issue, houses were built without ventilation solutions. And they are in every apartment. But the arrangement of ventilation according to an individual project is a costly set of procedures that is not always performed even in elite housing. The design of the building is limited to the creation of vertical ventilation ducts that run through the entire building from the bottom to the top, and into which holes are discharged to remove the used air and each apartment. This is the same hood, that is, exhaust ventilation. But it's clear from physics that air can't just disappear from their rooms. In order for part of the air to be constantly removed, it is necessary to form an influx of fresh, that is, street air, in which the percentage of gases will be in the optimal ratio.
Old houses, in the openings of which wooden windows were placed, did not contain any specially organized supply ventilation. The air penetrated into the room through the micropores of the wood and cracks in the wooden frames. In modern metal-plastic windows with sealed double-glazed windows and two sealing contours, such penetration is impossible. The only way to let air into the apartment is to open the window. But as soon as this is done, cold in winter, heat in summer, and, on top of that, street noise will begin to penetrate into the apartment.
 Classics of the genre - misted double-glazed windows, through which moisture flows in trickles - and there is a lack of ventilation
Classics of the genre - misted double-glazed windows, through which moisture flows in trickles - and there is a lack of ventilation Advice: when ordering metal-plastic windows, pay attention to the "micro-ventilation" mode - when the sash opens a couple of millimeters. This can improve air exchange at all without any special work.
As for the exhaust part, it is organized only in some rooms - the bathroom and the kitchen, which are adjacent to the walls in which the ventilation ducts are laid. If the bathroom is separate, then the exhaust hole is arranged in each room. Air circulation is carried out due to the generated traction. This is where the imperfection of the system lies: the weakening of the inflow reduces traction. On the top floor of a multi-storey building, the draft is not at all large, since the height of the ventilation duct for this must be at least three meters. In a house with a flat roof, there is no attic, the exhaust duct is short. There is only one way out - to install a supply and exhaust ventilation system to ensure the desired climate and air exchange.

Supply and exhaust ventilation with a heat exchanger
The simplest forced ventilation system is simple: inlet and outlet channels are arranged, fans are placed on each of them, creating a directed flow of moving air. The supply fan blows air into the apartment, and the exhaust fan removes the used gas mixture from it. With such a device, a serious problem arises. In the cold season, cold air from the street enters the apartment in large quantities. Given the volume, it will quickly lead to a decrease in the temperature in the room. The included heating system consumes more energy, because the air heated by it is constantly expelled outside through the exhaust duct. Often you can see a picture of how steam comes out of the exhaust pipe of an apartment or a private house. It is obtained from the temperature difference in frosty weather. Logic suggested to the engineers a way to achieve savings on heating and at the same time solve the problem of cooling the apartment. It's called recuperation.

Air recuperation is based on the process of heat exchange between two air streams of different temperatures. The fact is that the air entering the room is cold, it needs to be heated. The air taken out of the room, on the contrary, is warm, because it was heated from the heating system and other heat sources in the apartment. If they are mixed, there will be a transfer of heat from warm air to cold air.
Mixing cannot be done directly, otherwise the whole point of ventilation will be lost. For recovery, a heat exchanger is used, built according to the same scheme as a similar unit of a boiler or air conditioner. The heat exchanger consists of a block of thin channels separated by partitions. Some of them are staggered connected to the air inlet, others remove it from the room. Thus, the channels with warm air are located next to the channels that carry cold air from the street and warm their contents. The heating is noticeable: the temperature of the air sucked in by the system is only a couple of degrees lower than that which is thrown out into the street.

The whole system consists of several nodes - inlet and outlet pipes with caps, a piping system, as well as the heat exchanger itself, all elements of which are mounted in a single housing. The body is made of thin-walled sheet steel. The requirements for the strength of the walls are to withstand the pressure that the self-expanding polyurethane foam exerts on them. It fills all the gaps between the structure, walls, ceiling to ensure maximum sound insulation. This layer absorbs the vibrations that occur during the operation of the fans.
Advice: it is better to install a heat exchanger with fans in a pantry, dressing room or corridor, since there will still be a little noise from its operation.
The air ducts from the heat exchanger are placed in such a way that the supply air enters one part of the premises (usually from above), and is drawn into the exhaust hood on the other. Due to this, a circulation flow is formed, the incoming fresh air has time to heat up, serve as a breathing mixture and (and contribute to combustion - for example, in a kitchen with a gas stove) enter the heat exchanger with a maximum temperature for output outside.

The inlet and outlet channels are closed from the street side with a grate. It prevents large objects from entering the system - birds, large insects, debris that can get into the channel, being thrown out of the window. Fine filters are provided for dust and small insects. There is nothing complicated about them - these are small grids, similar in type to grids from the indoor unit of a household air conditioner. They are not tight because otherwise they will create a barrier to the intake air, and the fans will work with an overload to provide the necessary level of thrust. The same situation is observed when the filter is clogged with street dust and small debris. Therefore, the nets must be regularly removed, cleaned and washed.

Expensive ventilation systems are designed for the installation of entire air purification stations, which may already have not only mechanical, but also chemical and bacteriological filters, ultraviolet disinfection and an ionizer. Installation of such systems requires space, plus they need to regularly change cartridges with consumables. As a result, at the output you get an almost perfectly balanced composition of the air mixture without harmful inclusions.

In a climate where severe cold prevails in the winter months, and the air temperature drops below zero already in autumn and spring, the recovery process cannot produce warm air of the required parameters. The room will still be cold. To do this, a heater is added to the recovery unit - a device consisting of heating elements, past which air leaks and heats up. Thanks to this, the required temperature is reached. Heaters of ventilation systems are powered by electricity, have low power and can be adjusted depending on weather conditions. The inevitable overdrying of air during its heating in a dry heater is compensated by a built-in humidifier that returns moisture, which is so necessary for comfortable human life. In expensive regeneration units, moisture can be removed from the air discharged to the outside due to the condensation effect, and then enter the humidifier through the capillaries. This process is complicated, because the moisture that has fallen out requires cleaning, and is rare.

Much more often, condensate collection is organized in special containers, from which water is then discharged into the sewer or outside the apartment. The usual flow of water through the tube, as in air conditioners, is not suitable here, since in frost the outlet tube will simply freeze through. Icing of the air inlet and outlet channels leads to a reduction in the throughput in the heat exchanger. For defrosting, a bypass cuts into the system, that is, a pipeline that bypasses the heat exchanger. When the heated air stops cooling, the precipitation of moisture and its freezing stops, the heat exchanger thaws naturally. When cold air from the street enters through the bypass, it does not warm up in any way, therefore, a heater must be provided in such a system. It is usually connected to an incoming room temperature sensor. If it falls below the specified limit, the heater starts additional heating.
Video - Supply and exhaust ventilation with recuperation in the apartment
Supply and exhaust ventilation with air conditioning
Sometimes this option is called central air conditioning, since the air is distributed not in one room, but in the entire apartment, where ventilation ducts are laid. The advantage of this system is that this option is cheaper than equipping each room with a separate air conditioner. Outdoor unit mounting options may be limited. One outdoor unit with a powerful air conditioner heat exchanger does a better job than several weak ones.
Advice: choose an air conditioner with the possibility of air heating and built-in heating of the crankcase of the outdoor unit - then for work in winter it will be possible not to install a separate heater. What is the best air conditioner for an apartment? IN consider the rating of popular models, criteria and evaluation of the choice.
In central air conditioning, there is no characteristic indoor unit with a drum-fan and shutters-curtains. Instead, the freon line from the compressor goes to the channel distributor. The air is supplied to the distributor through the supply channels, and it is removed, already cooled, to those places that are beneficial to the owners - usually to the kitchen and living rooms. Another system of piping-collectors of exhaust air concentrates it and brings it outside. The distributor is not equipped with fans. They are placed separately in the quantity required by the project. Unlike the usual split system, central air conditioning combined with ventilation is a constructor, from the constituent elements of which you can create a solution for any living space.

Do-it-yourself supply and exhaust ventilation
Channel-type systems, where the calculation and installation of round or square pipelines is required, are installed by specialists from the respective companies. If there are no funds for expensive equipment and the work of professionals, you can equip a simple supply and exhaust with your own hands.
The main feature of this option is that there is no need to install air ducts. It is only necessary to correctly position the supply and exhaust openings.
Step 1. In living rooms with windows, holes are made so that a ventilation tube can be inserted there. The work is carried out with a perforator, the outer hole is closed with a grate, a mesh filter and a decorative overlay are placed on the inside.

Step 2 If the air flows by gravity, the channel is placed above the heating radiator - then the air will be heated from the battery and the cold will not penetrate into the room. If you want to make a forced inflow, then the place does not matter - you can make a channel on the side of the window or on top. Then a block with a blower fan, a heating element and a filter is connected from the inside. The unit is powered from the mains through a low-ampere circuit breaker.

Step 3 Exhaust fans with reduced noise cut into existing ventilation ducts in the kitchen and bathroom. You can make a separate toggle switch on the kitchen appliance, and connect the wires to the light switch in the bathroom. Even with a passive air supply, operating exhaust fans will create negative pressure, and air from all over the apartment will rush into the ventilation ducts.

If there is no desire to drill a wall, you can mount the supply valve on a plastic window. A recess is milled in the upper part of the tilt-and-turn sash. It is closed by a sliding valve with a curtain with a fine mesh or sponge filter. When closed, the shutter rests against a rubber seal, ensuring tightness when closed. Being open, it almost does not let in sounds and cold from the street, but it will help to solve the problem with stuffiness and misted windows.
Proper ventilation in an apartment (house) allows you to create an optimal microclimate and ensure the safety of structures. The basic rules for organizing air exchange and common mistakes are discussed in detail in this review.
A bit of theory
Ventilation is an organized exchange of air created to remove excess heat, moisture and other substances that accumulate in the premises. This process is needed to protect and preserve structures, create an optimal microclimate and air quality.
Air characteristics that provide physiological comfort during prolonged and systematic exposure are considered optimal for a person. As a rule, this is:
- The air temperature is from 21 to 25 °C.
- Relative humidity - from 40 to 60%.
- The speed of air movement is not more than 0.2 - 0.3 m / s.
- The gas composition of the air is close to natural (75.5% nitrogen, 23.1% oxygen, 1.4% inert gases).
Types of ventilation:
- Natural - the most common type of air exchange due to the difference in density of warm air inside the room and colder outside. This type of ventilation is simple in design and operation.
- Forced (mechanical) - provided using fans. It can be supply, exhaust or supply and exhaust.
- Mixed - a combination of forced and natural air exchange.
The recommended amount of air exchange is determined based on the number of people living, the area of \u200b\u200bthe premises and the type of ventilation. For natural ventilation in premises where there is at least 20 m² of living space per person, an air flow rate of at least 30 m³ per hour is recommended. The general rule is at least 3 m³ of air per hour for every square meter of living space.
Ventilation device in a house or apartment
More often, in houses and apartments, mixed ventilation is used with periodic use of forced exhaust ventilation in places of high humidity.
Natural air flow is ensured by ventilation through open windows and doors and infiltration through cracks and leaks in the building envelope.
Modern construction technologies reduce the formation of cracks and other natural places for air to enter. In particular, this applies to . Such structures require special attention:
- Applications of slotted valves in the upper part of window frames.
- Applications of conventional air infiltration valves in external walls.
- Installations of mechanical filters providing both passive and forced air supply. At the same time, it also allows cleaning and changing the temperature of the incoming stream.
To remove air during channelless ventilation, windows, vents and transoms are used. Air removal occurs either due to the difference in air density inside and outside the building, or due to the difference in pressure from the windward and leeward sides. This type of air exchange is the most imperfect.
More successful is the scheme using vertical exhaust ventilation ducts located inside the walls or in attached blocks. To prevent freezing, ventilation ducts passing through cold attic spaces must be insulated. And to enhance traction, equip the exits with deflectors.
Options for organizing ventilation in the premises:
 |
|
| a) Basic mixed ventilation system with periodically switched on exhaust fans in areas of air pollution. | b) Passive duct exhaust ventilation. |
| c) Forced duct exhaust ventilation. | d) Forced duct supply and exhaust ventilation with recuperation. |
| 1 - a gap of 2 cm under the door. | |
| 2 - exhaust fans with duct outlet through the wall. | |
| 3 - channels with a diameter of at least 125 mm. | |
| 4 - slope not more than 30 °. | |
| 5 - channel exhaust fan. | |
| 6 - supply and exhaust ventilation system with heat recovery. | |
Intake openings for the removal of natural exhaust ventilation from the upper areas of the room are placed under the ceiling not lower than 0.4 m from the ceiling and at the same time not lower than 2 m from the floor to the bottom of the openings. This allows you to remove only warm, polluted air from the area located above human height.
In houses with stoves and fireplaces, separate channels are laid to the heating devices, which avoids the lack of air in the combustion zone, the occurrence of reverse draft, and a decrease in oxygen concentration.
Feature of ventilation in houses with stoves and fireplaces:
| The use of passive or forced exhaust in the absence of balanced supply ventilation can lead to back draft and the reflux of combustion products into the room. |
 |
| 1 - air infiltration valve or a window in the room adjacent to the steam room. |
| 2 - forced exhaust to remove hot air. |
| 3 - valve to the steam room to ensure 5 - 8 times the replacement of air per hour. |
| 4 - a separate supply channel for a sauna stove. |
| 5 - bath stove. |
| 6 - adjustable air intake for passive exhaust under the upper shelves in the opposite corner from the oven. |
| 7 - additional air flow through a 3-cm gap under the door to the steam room. |
| 8 - stove or fireplace. |
| 9 - a separate supply channel for the furnace. |
| 10 - forced ventilation. |
A mechanical exhaust system must be installed in places where polluted air accumulates (above the stove), in places with excessive humidity (bathrooms, saunas, swimming pools). Also, forced ventilation is indispensable at low temperatures and in cases where the air circulation in the house is less than five volumes of the considered space per hour.
Basement ventilation feature:
 |
|
| a) Ventilation in houses with basements that have free air exchange with the living space is organized as in an ordinary multi-storey building. | b) Ventilation in the basement, separated from the living space, is organized as in a separate one-story building. |
| c) Ventilation in undergrounds and basements of houses with open ground in radon hazardous areas. | d) Ventilation in the undergrounds and basements of houses with a stove on the ground in radon-prone areas. |
| 1 - insulation of soil and building structures with PVC film or waterproofing. | |
| 2 - perforated air intake pipe. | |
| 3 - permanently open air vents (Smin = 0.05 m²) with a total area of 1/100 - 1/150 of the basement area. | |
| 4 - constantly working supply ventilation. It creates an air boost inside the room to prevent radon infiltration. | |
| 5 - constantly working exhaust fan. | |
| 6 - gravel (crushed stone). | |
Errors in the installation of ventilation in apartments and houses
- The complete absence of a ventilation system. Banal savings and hope for ordinary ventilation through the windows will not solve all problems. Everything must be planned and justified. Ventilation is required in rooms without windows.
- Lack of air flow. In modern houses with a continuous contour of heat and vapor barrier, there are no random sources of air circulation. Separate supply channels are also needed for the normal operation of stoves and fireplaces. At the same time, air must be supplied from the street, and not from the underground. This is due to the possibility of the formation of radioactive soil gases in the space under the floor. If a separate channel for furnaces is not provided, then a mechanical supply ventilation will be required.
- Interroom doors are installed without gaps (grids) from below. When organizing natural ventilation, less polluted air moves from sources of infiltration or open windows and doors through all rooms to the ducted exhaust system. For free air movement, gaps under the doors (S = 80 cm²) and gratings on the doors to the bathrooms (S = 200 cm²) are required.
- Air communication with stairwells or adjacent rooms. Through leaky channels for the passage of pipes, communications, through sockets and keyholes, polluted air enters the apartment from stairwells or neighboring apartments.
- Installation of ventilation ducts on external walls and their passage through unheated premises without insulation. As a result of the cooling of the channels, the draft deteriorates, and condensate forms on the internal surfaces. If the air ducts are located near the outer wall, then an air or insulated gap of at least 50 mm must be left between the latter and the air duct.
- Two or more exhaust ducts in remote areas of the house. This reduces the efficiency of air exchange.
- The presence of horizontal sections of air ducts. Such areas require the installation of additional fans.
- Connecting the hood above the stove to the exhaust duct ventilation with closing the hole. As a result, the exhaust air from the kitchen stops. The connection of the hood should be carried out while maintaining the supply grille of the exhaust duct with a check valve installed to prevent the exhaust air from being drawn back into the kitchen.
- Removal of air from the bathrooms is not through a vertical channel, but through the wall to the street. In cold weather, the air may not be removed through the through channel, but, on the contrary, enter the bathroom. When using an exhaust fan in the same way, its blades may freeze over.
- Common ventilation duct for two adjacent rooms. With this approach, the air may not be vented to the outside, but mixed between these rooms.
- Common ventilation duct for rooms on different floors. This contributes to the transfer of polluted air from the lower floor to the upper one.
- The absence of a separate channel for rooms on the upper floor. This leads to increased humidity, temperature and air pollution.
- The absence of a separate channel for the premises of the lower floor. Polluted air from the lower floor rises to the upper one, preventing the inflow of fresh air from outside.
- The absence of an exhaust duct in rooms without windows. This leads to air stagnation.
- Conclusion of the ventilation duct to the attic. It leads to deterioration of air exchange and moistening of subroofing structures.
- Laying of air ducts from technical rooms through living rooms. In this case, contaminated air may leak into the residential part of the house.
- Lack of natural supply and exhaust ventilation of basements. These rooms are places of high humidity and concentration of soil gases. In radon-hazardous areas (Radon is a radiogenic gas that is continuously formed in rocks during the radioactive decay of the uranium-radium series), exhaust ventilation from basements should be isolated from the rest of the house's channels.
- No or insufficient air circulation in cold undergrounds. In the outer walls of basements and technical undergrounds that do not have hoods, ventilation should be provided with a total area of not 1/400 of the floor area. The area of one such hole must be at least 0.05 m². In radon-hazardous areas, the total area of the vents should be at least 1/100 - 1/150 of the basement area.
- Absent or insufficient ventilation of baths and saunas. For an optimal microclimate in such rooms, air exchange of 5-8 volumes per hour should be organized. Air is supplied through a separate supply channel under the stove or heater. Air is removed through an air duct located in the opposite corner of the steam room.
- Lack of or insufficient attic ventilation. In a roof with a cold attic, the interior space must be ventilated with outside air through special openings in the walls. Their cross-sectional area with a continuous pitched roof should be at least 1/1000 of the overlap area.
Errors in the ventilation device in living quarters and bathrooms:
| WRONG | RIGHT |
 |
|
| 1) Almost tight windows. | 1) Air infiltration valve or slotted valves in windows. |
| 2) Condensate. | |
| 3) There is no ventilation gap under the interior doors. | 2) Air gap or grid S = 80 cm². |
| 4) Cool air comes in when the fan is off. | 3) Passive duct hood with a fan that turns on at high humidity. |
| 5) Condensate. | 4) Air gap or grid S = 80 cm². |
| 6) Extract through the wall to the street. | |
| 7) No ventilation gap or grille. | |
Errors in the ventilation device in kitchens and in rooms with stoves and fireplaces:
| WRONG | RIGHT |
 |
|
| 1) Connecting the hood instead of installing exhaust ventilation. | 1) Extraction into a separate ventilation duct. |
| 2) Lack of ventilation gap under the doors. | 2) Air gap (grille) S = 200 cm². |
| 3) Exhaust duct ventilation. | 3) Forced ventilation during operation of the furnace. |
| 4) Almost tight windows. | 4) Slotted valves in windows. |
| 5) No exhaust ventilation. | |
| 5) Absence of the supply air duct of the furnace (air supply ventilation of the room). | 6) Air gap (grille) S = 200 cm². |
| 7) Supply air duct of the furnace or supply ventilation of the room. | |
Thus, the design and installation of ventilation in an apartment or house can be done independently. The main thing is to understand, understand the essence of the process and avoid typical mistakes, discussed in detail in this material.
Properly organized supply ventilation in the apartment is the basis of a comfortable microclimate in the living room. Very often, natural air exchange does not provide a sufficient supply of fresh air and it is necessary to look for alternative ways to improve the supply ventilation.
We will tell you everything about the existing options for organizing air exchange, we will help you choose the best method. This article describes in detail the simplest versions of devices for improving ventilation and complex technical systems. With our recommendations, you will significantly improve your living conditions.
For normal operation of the apartment, a single air exchange per hour is sufficient. Compliance with this norm is ensured by laying natural ventilation ducts.
The supply of fresh air during unorganized air exchange is carried out through leaks in window frames, slotted openings in door structures, vents and vapor-permeable wall material.
After the installation of sealed double-glazed windows, the ventilation scheme fails - the air supply channel to the apartment is blocked, the pressure difference is reduced and the exhaust vapors stagnate in the room.
Scheme of natural circulation: 1 - air inflow through the slots of window frames, 2 - movement of the air flow through the gaps of the threshold, 3 - removal of exhaust air through ventilation ducts. Natural circulation is based on the difference in temperature and pressure conditions inside and outside the building
Many apartment residents face negative factors that indicate problems with the ventilation system:
- Deterioration of air quality composition. At home, there is a lack of oxygen, due to an excess of carbon dioxide, the air becomes stale. "Heavy" atmosphere causes discomfort, headaches and fatigue.
- Stagnation of unpleasant odors. In a "canned" apartment, the aromas that accompany a person's life are retained for a long time. Exhaust appliances in the kitchen or in the bathroom cease to function fully.
- High humidity. A clear sign of a problem is condensation on the windows and wet corners on the walls. Subsequently, black dots can be found on the surfaces - the first manifestations of mold. In such conditions, the decoration of the room is saturated with moisture and gradually collapses.
If you do not take care of the unhindered and regular supply of street air in time, then the likelihood of allergic and viral diseases increases.
Restoring the intensity of air flow solves these problems.
Regardless of the method chosen, it is necessary to ensure the following air exchange standards per resident:
- bedroom, children's room and living room - 30 cubic meters / h;
- kitchen - 60-90 cubic meters / h;
- bathroom - 25-50 cubic meters / h.
The air supply requirements for the kitchen depend on the type of stove installed. The exact norms for the bathroom are determined based on the joint or separate use of the toilet and bathroom.
Budget options for restoring air exchange
There is no fan in the wall and window flaps. The air flow is due to the difference between street and "home" pressure. A prerequisite for the performance of overhead ventilators is proper exhaust ventilation.
Features of different types of window valves
The design of all window climate control devices is very simple. consists of an air intake, a telescopic duct and an indoor unit.
The air intake is installed outside the frame. The outdoor unit is equipped with a visor and a grate that prevents insects from entering inside. The telescopic channel cuts into the frame, forming a through slot for unhindered entry of the air jet.

The indoor unit is mounted from the side of the room. Some models of ventilators are equipped with a filter and a valve that regulates the throughput of the device
Based on the design features and installation method, the following climatic devices are distinguished:
- slotted;
- folded;
- overhead.
Slit models. The throughput of the unit reaches 20 cubic meters per hour - the influx of air masses is carried out through a micro-hole up to 1.6 cm high and up to 4 cm wide. The device consists of two blocks, which complicates its installation - milling of the window frame is required .
Flap valves. This is the most affordable and easiest way to ventilate a room. The air flow is carried out through slots in the porch. The main advantage of the models is the ability to install on an operated window without milling a groove.
Additional advantages of folded models include: low cost, preservation of the sound-absorbing and heat-retaining properties of PVC double-glazed windows and the possibility of automation.
The throughput of the valve does not exceed 5 m3/h. To ensure the supply of air in a larger volume, it is permissible to install several valves on one window
Overhead climate products. This option is rarely implemented in domestic conditions due to the complexity of installation - the valve is inserted at the stage of assembling the double-glazed window. In addition, the product worsens the heat and sound insulation of the window.
Overhead modifications have found their application in production and storage facilities. The performance of climatic devices is about 100 cubic meters / h.
In the simplest models of window air inlets, the size of the gap, and, consequently, the intensity of the air flow, is selected manually - the position of the valve is adjusted. High-tech devices are equipped with humidity and atmospheric vibration sensors.
Wall model: device and installation
Outwardly, the wall valve resembles a cylindrical flask or a wide pipe, about 10-16 cm in diameter.
The plastic air duct is equipped with the following elements:
- heat-insulating layer - the “sleeve” passes through the entire flask, preventing the wall from freezing and reducing the noise effect from the street;
- filter - located at the outlet of the duct, implements rough air cleaning.
In some models, a sealing (silicone) ring with dampers is placed in front of the filter. The purpose of the part is to equalize the air flow in windy weather.
From the side of the street, the wall air duct is closed with a metal grill and an anti-mosquito insert, and from the inside - with a decorative cover with a control knob
Comfortable living of a person in an apartment is possible in the presence of all communications necessary for his life - water supply, sewerage, lighting, ventilation. Modern construction of multi-storey buildings is aimed at minimizing their heat loss, so the facades are lined with high-quality thermal insulation materials, windows and doors are made as airtight as possible. This necessitates the organization of ventilation of the premises. What ventilation system to choose and how to properly equip it - you will learn from this article.
General rules for ventilation of apartments
According to SNiP, air exchange must be organized in each residential building. Therefore, the apartments are provided with a ventilation system designed to remove air from service premises, such as a bath, toilet, kitchen.
Scheme of organizing ventilation in an apartment building
Each member of the family uses these rooms several times daily, as a result of which the air in them is polluted, moisture accumulates in it. With proper ventilation, these consequences of human activity are invisible. But if the air exchange in the apartment is disturbed, this manifests itself:
- , the formation of condensate;
- the appearance of dampness in the corners, mold;
- stagnation of air, the spread of unpleasant odors throughout the premises.
All this negatively affects not only the state of furniture, decoration, but also human health. Excess moisture and heat is a favorable environment for the reproduction of pathogens.
We check the performance of ventilation in the apartment
How efficiently is your home ventilated? This can be found out on your own. It is necessary to open the window in one of the rooms and attach a thin sheet of paper to the vent. If it starts to be sucked in, the ventilation works, if not, there are problems with air exchange in the housing.
Note: the thrust is checked in the same way if a lit match is presented to the hole.
Ventilation can be measured with an anemometer. This device shows the speed of movement of air through the channels. The resulting value, together with the cross-sectional indicator of the ventilation hole, is entered into a special calculation table, and as a result, they find out how much air passes through the grate in 1 hour (m 3 / h).

Ventilation work in the house, check
How ventilation works in a typical apartment
All multi-storey buildings are equipped with natural supply and exhaust ventilation. On its basis, air exchange rates for city apartments are calculated. According to this system, air should enter the housing through door, window openings / leaks, open vents, and be removed through the ventilation ducts.
This principle of air exchange worked before the appearance on the market of PVC windows equipped with sealed double-glazed windows and metal doors equipped with rubber seals. On the one hand, they strengthen, but on the other hand, they block the flow of fresh air into the rooms. Opening windows (especially in winter) is impractical, since heat leaves the apartment, and cold air and dust enter from outside.
The problem of ventilation is especially acute on the upper floors. In order for the air to be effectively removed from the room, it must pass through a vertical channel of at least 2 m. This is possible on any floor except the last one (because there is an attic above it).
Bottom line: supply and exhaust apartments, based on natural air supply, are ineffective today. It needs to be improved by using additional devices.

Supply and exhaust ventilation of apartments
How to organize the ventilation of the apartment
Determination of air exchange rates
The choice of ventilation system is based on the calculation of air exchange rates for different rooms. To determine the optimal volume of inflow, it is necessary to compare the norms of ventilation of the apartment with its area and the number of inhabitants. For 1 m 2 of housing, 3 m 3 of air should flow in 1 hour. One adult needs 30 m 3 of air for every 60 minutes. The air exchange rate is:
- for a kitchen with a gas stove - 90 m 3 / h, with an electric one - at least 60 m 3 / h;
- for - 25 m 3 / hour,
- for a toilet, or a combined bathroom - 50 m 3 / hour.

Air exchange
Ways to organize ventilation in the apartment
There are two methods for installing ventilation in an apartment building:
- natural (natural) way - based on the use of traction resulting from the temperature difference inside and outside the structure;
- forcibly - when traction is organized artificially, mechanically. It can be supply, exhaust, or combined.
To achieve the indicators of the optimal microclimate in the apartment, it is necessary to analyze the parameters of each system.

How Masses Circulate Naturally
This is the simplest, low-cost method of organizing ventilation, which is used in most multi-storey buildings. Air enters the premises through vents, gaps in windows and doors, and is removed through ventilation ducts arranged in the walls of the building.
But, since modern construction technologies exclude the formation of gaps for air supply, they must be equipped additionally. To do this, special valves are installed in the walls or windows to let air in from the outside. These devices do not spoil the appearance of the structure, and, thanks to sound-reflecting visors, they do not let in noise from the street.
Install supply valves in the walls, at the level of radiators. Pre-make a hole of the required diameter (50-100 mm). A valve is inserted into it, the gaps between it and the wall are sealed. All work takes about 15 minutes.
Note: by placing the supply valves near the radiators, you will provide partial heating of the air coming from the street.

Air circulation naturally
The main advantages of this type of ventilation are low cost, ease of installation and maintenance. But the effectiveness of the functioning of the valves depends on how well the ventilation ducts in the house work. The system provides high-quality air exchange in winter, when the temperature difference inside and outside the building is large, and the draft is stronger. In summer and when the temperature difference is less than 15˚С, its work is almost imperceptible. A significant drawback of natural ventilation is the lack of control over the volume of incoming and outgoing air, the microclimate in the apartment.
Arrangement of forced-type exhaust ventilation
When the removal of exhaust air from the premises in a natural way is not possible, it is pumped out mechanically. For these purposes, fans are used, which are built into the ventilation shafts of bathrooms and kitchens. They create a rarefaction of air in the premises, due to which it is drawn in from the outside (through open windows or supply valves).
The disadvantage of such a system is the uncontrolled volume of inflow coming naturally. It may not be enough for the needs of people living in the apartment. To prevent part of the heat from being spent on heating fresh air, supply valves are installed near radiators. Also, supply devices can be equipped with special electric heaters.

forced ventilation
Influx organized forcibly
If the amount of air coming from the street is not enough for the needs of the residents, it can be forced in. For this, special supply units are used. They consist of:
- fan;
- filter;
- shut-off valve;
- air heater;
- silencer.
To install equipment in the main wall of the building, a hole is made corresponding to the diameter of the supply unit. After installing the system, it is connected to a power source. It begins to supply fresh air into the room, and the exhaust is removed by natural draft through the ventilation ducts. In order for air to be supplied to all rooms, grilles are installed in the lower part of the interior doors, or they are cut by 1.5-2 cm.
Forced supply ventilation in the apartment useful in that clean air enters the apartment in any weather all year round. The unit operates silently, and due to the heating of the inflow, condensation and mold do not form in the room. The disadvantage of the system is an uncontrolled air outlet. If the exhaust ducts cannot cope with the load, or there is no draft, the exhaust air begins to stagnate in the apartment.

Supply ventilation in the apartment
Full forced air exchange
To ensure the comfort of people living in the apartment, to create a microclimate favorable for their health, it is necessary to constantly supply fresh air from the outside and regularly remove processed masses. Forced-air ventilation is designed to ensure this. With the help of special installations, air is not only supplied / removed, but also undergoes multi-stage purification.
The most effective way to ventilate an apartment is a forced-air supply and exhaust system with heat recovery. The air supplied from the street is heated by the masses removed, which saves 70-80% of the heat that could be used to heat it. In summer, the fresh air is cooled down, which reduces the load on the air conditioner.

Forced supply and exhaust system
Forced supply and exhaust ventilation consists of:
- air ducts - a network of pipes and connecting elements through which the masses enter and exit the premises;
- fans providing forced air supply and output;
- air intake grilles through which outdoor air enters the building;
- an air valve that prevents the entry of masses from the outside when the system is turned off;
- filters that ensure the quality of the supplied air;
- heater - a device that heats the flows entering the premises;
- recuperator - a special cylinder with many channels, where the supply air is heated by the heat of the exhaust;
- silencer;
- air intakes and distributors (vent grids);
- control systems - mechanical (represented by a switch), or automatic (consisting of hygro- and thermostats, pressure gauges that respond to changes in weather conditions in a certain area).
- safety system to prevent equipment overheating.
The power of the units is selected to ensure optimal air exchange in all rooms of the apartment. The equipment is mounted in false ceilings, or in a separate utility room (storage room, insulated balcony).
Stages of arranging the ventilation of an apartment
To organize ventilation, you must:
- analyze the feasibility and possibility of its use in the apartment. This will require expert judgment. The specialist will be able to evaluate the operation of the existing ventilation system, give recommendations on improving its operation, or installing forced installations, analyze the possibility of laying additional ventilation ducts;
- make calculations to determine the optimal air exchange in different rooms;
- determine the type of ventilation system that meets the conditions of a particular apartment;
- draw up a ventilation scheme, including network wiring, indicating the length and cross-section of air ducts, locations and dimensions of installations;
- purchase the necessary equipment, materials;
- install and configure the system.
Tip: the type of ventilation system, its calculation, selection and installation of equipment should be carried out by experienced specialists - this is a guarantee of arranging effective air exchange in the apartment, health, well-being of all inhabitants.

Air exchange in the apartment
Arrangement of exhaust ventilation in the kitchen
The kitchen room is designed for cooking, so it often has high humidity, various odors accumulate. To neutralize them, an exhaust hood is provided above the stove. But does it manage to ventilate the room?
Using a range hood
There are two ways to arrange the removal of used air from the kitchen room using an extractor hood:
- by changing the air. Fresh flow enters the room through leaks, or supply valves, and the exhaust is removed by the hood into the ventilation duct;
- by cleaning the air in the exhaust device and returning it back to the room. For this, recirculation type hoods are used.
These methods have one drawback - the hood removes only the exhaust air above the stove and nearby it, it cannot cover the entire kitchen space. Therefore, in addition to the exhaust hood, it is necessary to additionally organize the removal of exhaust air in the cooking room.

Other ways to organize kitchen ventilation
Ventilation ducts in apartments have a cross section of 130x130 mm, so their throughput is on average 130-180 m 3 / hour (maximum 300 m 3 / hour). If the exhaust power is higher, this will disrupt the functioning of the air exchange system in all apartments connected to this shaft (stagnation of air will appear, odors will spread).
You can arrange the ventilation of the kitchen in a natural way. To do this, the room must have two exhaust ducts - to remove the exhaust air above the stove and for the rest of the room.
Tip: if the system does not work naturally, it is forced to organize it by installing a fan in the ventilation duct.
Apartment ventilation is an important factor in ensuring a healthy and comfortable life for all its inhabitants, maintaining the integrity, presentable appearance of furniture and premises. Well-coordinated, thoughtful work of air exchange, air conditioning and heating systems will create a favorable microclimate in housing with minimal energy consumption.
The equipment of this category is designed to create healthy atmosphere parameters in residential premises. The article discusses in detail the supply ventilation in an apartment with filtration. There is information about simple and cutting-edge technical solutions, homemade products, current market offers. This information is sufficient to carry out the project at a reasonable cost without errors.
Read in the article:
Why do you need ventilation in the apartment
The previous photo, after carefully studying the actual situation, looks like a reasonable human outfit in the near future. Do not hope for a change for the better with the advent of the era of electric vehicles. Fossil fuels are still burned to produce energy. A huge amount of harmful emissions accompanies the production of batteries. The sources of problems can be listed further. But the most unpleasant thing is the lack of precise strategies at the state and planetary level. Nowadays, you have to take care of maintaining livable conditions yourself.

Certain disadvantages are different modern methods of construction. A perfectly reasonable goal, the improvement of insulating parameters, is brought to the point of absurdity. Impeccably sealed windows and walls do not allow fresh air to pass through at all. In economical warm rooms without regular ventilation, the composition of the atmosphere does not meet sanitary standards.
For your information! It should be noted that some artificial materials, dyes are capable of polluting the air with unpleasant odors and hazardous substances during operation.

These facts explain the need to use specialized equipment for forced ventilation in the apartment. Below are the exact answers to the questions asked.
Supply ventilation - what is it

Related article:

In the publication, we will consider the advantages and disadvantages of ventilation systems, why they are needed. The nuances of independent design of local and central ventilation, recommendations of experts.
The method is simple and clear. But it allows you to find out only the situation during the execution of control operations. To eliminate errors, you should install specialized devices for air intake from the street. An exception can be considered cracked wooden frames, holes in glass and giant cracks. Indirectly, good ventilation of the premises confirms the absence of crumbs, which nimble sparrows manage to peck before harvesting.
In such conditions, you will have to pay excessively large heating bills. It is much more reasonable and cheaper to make a modern high-quality repair. But we can confidently say that forced ventilation in an apartment with plastic windows will come in handy in most cases.

We leave the technical details for further discussion. This figure shows a schematic diagram of a functional system:
- The blue arrow marks the inlet.
- Red - fresh air intake. Pay attention to interior partitions that can create obstacles.
- Green arrows indicate places of accumulation of pollution (bathroom, kitchen) and outlet channels.
Types of supply ventilation systems for an apartment
The simplest designs

Such devices are mounted at the stage of order fulfillment. Window frame manufacturers offer different options. Apply smooth adjustment, built-in filtering elements. But such solutions in supply ventilation are not universal. Devices are installed in a timely manner, taking into account the features of a particular design. It should be noted low performance, lack of automatic adjustment.

Related article:

In the article, we will consider in detail the types of structures, the principle of operation, how to choose a place for installation, how to properly install the device with your own hands, useful tips and recommendations from specialists.
Such a device is installed in the wall. There is a manual adjustment of the ventilation opening. The grate, installed from the side of the street, prevents the penetration of insects, large contaminants. The porous sponge retains small mechanical impurities. In some models, a special petal valve is installed to prevent air movement in the opposite direction.
There are modifications of supply ventilation with a bimetallic element. When the temperature changes, it activates the stem with a cover. This engineering solution allows you to change the size of the outlet automatically. Such designs did not become popular due to limited accuracy.
How is the supply ventilation with air heating

It is reasonable to apply such solutions in domestic climatic conditions. The supply ventilation system must perform its functions all year round. Heating of the incoming air prevents overcooling of the room, reduces the load on standard heating equipment.

Related article:

In the article, we will consider in detail why a recuperator is needed, areas of application, advantages, types of systems, the process of making a structure with your own hands and useful tips.
This special item is made of ceramic. It traps large mechanical particles. But the main function in this case is not filtration, but the accumulation of heat when the fan is turned on in the opposite direction. When air is forced into the room, heating occurs.
Sophisticated air purification ventilation systems for an apartment
The sets shown in the photo below are installed in suspended ceiling structures. Ventilation ducts, dampers, silencers, filters and other equipment components are placed there.


The technical parameters of the equipment of this category are selected taking into account real needs. Accurate engineering calculation will provide good consumer characteristics, reasonable costs during operation. Fresh air supply ventilation unit delivers to the right places. The placement of output channels is organized in a similar way. With the help of sensors and automation, comfortable conditions are maintained in individual rooms. Connection to the control system of the "Smart Home" category will ensure the optimization of work in combination with heating and air conditioning.

Below are the features of the individual components:
- The air intake performs the usual functions. It is equipped with a visor, tilted blinds to prevent raindrops from getting inside. Next, a large mesh is installed that prevents the penetration of insects.
- In the channel of the supply ventilation duct, the walls are supplemented with a heater. Such modernization protects the walls from freezing in the winter.
- The air valve only opens inwards. It closes when the unit is turned off. In this position, heat loss is prevented.
- The primary filter traps large particles.
- An electric heater is used in winter. For automatic adjustment, control using temperature sensors is used.
- An H11 class filter, as in this example of fresh air ventilation, traps the smallest dust particles, allergens, viruses and other microorganisms.
- Next, a complex adsorption-catalytic unit is installed. It does not let exhaust gases from cars, harmful emissions from industrial enterprises, and fumes from forest fires into the room.
- The fan provides the required rate of supply of purified air to the room.
- The remote control displays operating settings, instrument readings, taking into account certain equipment.
- For control, a convenient remote control with an infrared communication channel is used (operates in the line-of-sight zone).

Expert opinion
HVAC design engineer (heating, ventilation and air conditioning) LLC "ASP North-West"
Ask a specialist“ Adsorption and HEPA filters for the air in the apartment cannot be cleaned of contaminants. They are regularly changed to new analogues, taking into account the peculiarities of operation.”
Comparison of an air conditioner with forced ventilation for an apartment
It is difficult to create duct supply and exhaust ventilation with your own hands. Such a system is expensive, and it is not at all suitable for standard ceiling heights. Therefore, we will further consider options that are more affordable in price, taking into account the possibility of self-assembly. When comparing such technical solutions with air conditioning, several important nuances should be noted:
- typical split systems process only indoor air, but do not provide ventilation;
- they do not prevent the penetration of unpleasant, harmful and dangerous contaminants;
- even specially equipped air conditioners do not work at low temperatures outside.

To connect the parts, install drainage pipes and connect to the power supply, you have to create special channels in the walls. Next, finishing is done to hide defects. The listed works are associated with significant costs of time and money.
How to create a functional supply ventilation in an apartment with your own hands: an algorithm of actions, important nuances

For these works, you need a sufficiently powerful puncher, drills of the appropriate diameter. They cover the floor with plastic wrap, use garbage bags (as in the photo). If it is planned to install the simplest set of forced ventilation in the apartment, the hole is placed above the heating radiator. When turned on, it will heat the incoming air.

They use additional devices that allow you to perform the necessary work quickly and accurately. You can make the markup yourself, install the ventilation components in the apartment using the manufacturer's official instructions. Suitable places are determined taking into account the placement of 220V power outlets.
Overview of supply ventilation in an apartment with Tion filtration: a modern solution to the problem

For a better understanding of the potential capabilities of this manufacturer's equipment, we note the features of the S3 model with the most advanced equipment:
- Powerful fan with flow control 30−140 m³/h.
- Built-in heating element (1.45 kW).
- Filters: HEPA G4 (rinsing, vacuum cleaning); HEPA H11 and catalytic-adsorption (standard replacement mode - 1 time in 2 years and a year, respectively).
- Noise in different modes: 19-47 dB.
- IR remote control with built-in LCD display.
- Recirculation mode for energy saving.
- Operating temperature range: -40°C to +50°C.
The manufacturer included MagicAir in the basic package of the kit. This module controls temperature and humidity level, carbon dioxide content. It ensures the coordinated actions of the Tion supply ventilation and the room air conditioner. Bluetooth is used to transmit commands and receive information. A specialized application can be installed on a smartphone or other mobile gadget.
What is a suitable air filter for an apartment: determining the criteria for the right choice
Before studying specific market offers, you need to set the parameters of the necessary equipment. An accurate calculation of the supply and exhaust ventilation for an apartment can be done using specialized programs that are posted on their websites by manufacturers, trade and service enterprises. Complex calculators use additional data, take into account the number of bathrooms, the type of hob.
For independent calculations, a standard of 3 m³ of fresh air per hour per square meter of area is used. It is used taking into account the constant presence in a relatively small residential area (up to 20 m²) of one person. Increase the performance of supply ventilation in the presence of a fireplace.
| Premises / Features of equipment | Air exchange rate per hour/Inflow, m³/hour | Room operation mode, notes |
|---|---|---|
| Living room, bedroom, other rooms of the living area | 0,35/30 | Permanent presence of one person |
| Kitchen/ Electric cooker | −/60 | In the maximum mode of use, the inflow is increased to 180 m³ / h |
| Kitchen / Gas stove | −/90 | Calculation for 4 burners. As in the previous paragraph, they plan the possibility of increasing the productivity of supply ventilation |
| Toilets, bathroom / Separate rooms | −/25 | Maximum - up to 90 m³ |
| Combined bathroom | −/50 | Maximum - up to 120 m³ |
| Dressing room, pantry | 1/− | Adjusted taking into account the features of the optimal mode of storage of things |

Article


