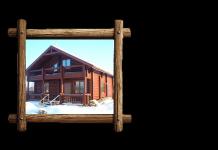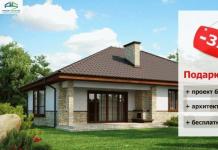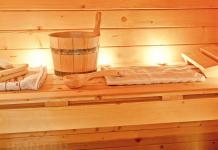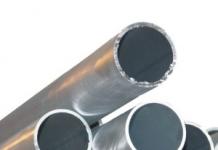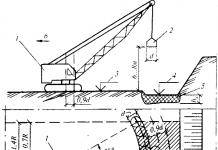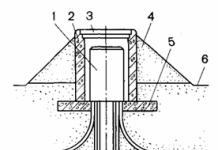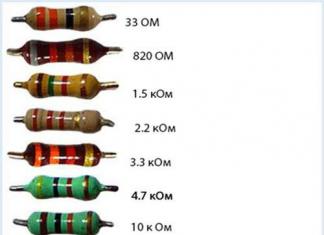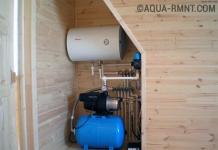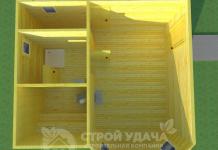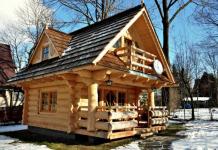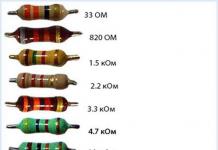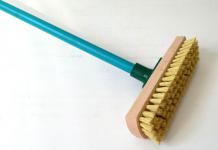Recently, a huge number of interesting design solutions have been invented that help not only decorate a house or bathhouse, but also have a huge practical advantage. One of these innovations is bathhouse with bay window turnkey from timber.
A bay window should be installed already during the construction of a house or bathhouse, since, roughly speaking, it is a protruding semicircular facade of a building with openings for windows.
What is the advantage of a bathhouse project with a bay window made of profiled timber?
Bathhouse project with bay window– it’s not only beautiful, but also very practical. The bay window can also be used as a balcony, equipping the space around with comfortable sofas and, for example, decorating with flowers. You can make a very unusual and cozy sleeping place, both for yourself and for the child, decorate the room in such a way that the bay window will be adjusted to the sleeping place. For a child, his room will become simply magical. You can use the room in the bathhouse with a bay window as a dining room or kitchen: there is a lot of light, the view is stunning. In such a kitchen you can welcome guests without affecting the living room and other rooms.
Foundation: The columnar support is made of 200x200x400 mm blocks, four blocks per support point, fastened with cement mortar. The cabinets are installed around the perimeter of the walls, at a distance of about 2-3 meters, depending on the layout
Strapping crown : Made from timber 100x150mm and 150x150mm. Logs are installed from 40x150mm timber
External walls and partitions: Profiled planed timber of natural humidity 90x140 mm or 140x140 mm, profile - block house or straight. There is glued laminated timber. Jute is laid along the entire perimeter between the crowns. They are mounted on 200mm nails with drilling holes for them. Connecting corners into a joint (brickwork)
Roof: Rafters made of timber 40x100 mm, 40x150 mm, or 50x150 mm (depending on the complexity of the roof), sub-lattice made of unedged boards 22 mm.
Pediments and roof overhangs 300 mm (skylights) are sheathed with softwood paneling of natural humidity
Roof: Galvanized corrugated iron or ondulin (ondulin color to choose from: green, dark red or brown). Under iron steam and waterproofing isospan.
Floors: The subfloor is made from 22 mm unedged boards, steam and waterproofing (glassine), URSA insulation 50 mm, the finishing floor is made from 36 mm. tongue and groove board and secured with nails
Ceiling: Sheathed with dry eurolining "B" grade, glassine waterproofing, URSA insulation (50 mm). Fastened with galvanized nails
Steam room: Insulated with foil and lined with aspen clapboard
A two-tier canopy is made from 22mm planed aspen boards
Doors: The doors to the steam room and shower room are wedged in the bath (1800x770), the entrance door is paneled (1800x800mm or 2000x800mm depending on the ceiling height). No handles. If the ceiling height allows, replace the entrance door with a metal one from China (2050x900mm).
Window: The windows are installed wooden with fittings and rubber seals. Dimensions, 60x60cm, 100x100cm, 100x120cm
Shower room: A shower tray 800x800mm with drainage is installed.
Skirting: Placed in each room along the perimeter (floor, ceiling) and in standing corners
Height: The first floor of a one-story bathhouse is 2.05m, the height of the ridge of the bathhouse is 100-120 cm. The first floor of a two-story bathhouse is 2.20m, the second is 2.20m
Bake: The stove is not included in the base price. We offer stove installation
RUS-12L - RUB 40,000, SUGAR-16LK- RUB 42,000, tank on a pipe 55 l, All modifications of stoves Ermak
Prices include installation, brick lining on three sides and all components. Without stones
Delivery to Kad from the Leningrad highway in Moscow, and to Kad in St. Petersburg from the Moscow highway is included in the price. Then 80 rubles per km.
Options for improving the configuration
Foundation
- Screw pile foundation RUB 3,500 pile with installation
- Bored asbestos pipes 150mm RUB 2,500 for the pile
- Shallowly buried strip foundation 300x700mm from 50,000 rub.
Walls
- Increasing the ceiling height by one crown from 5,000 rub.
- Assembly of walls and partitions on dowels from 5,000 rub.
- Connecting corners (warm corner, timber floor)
Window
- Replacement with metal-plastic single-chamber ones with an additional payment of 5000 rubles for a large window
- Replacement with metal-plastic two-chamber ones with an additional payment of 6000 rubles for a large window
Roof
- Replacing the roof with metal tiles from RUB 10,000
- Replacement with colored corrugated sheets from RUB 10,000
Insulation
- Insulation of floor and ceiling 100mm from RUB 3,000
Change house
- Change house 2x3m for crew accommodation RUR 17,000
- Change house 2.5x4m RUR 20,000
Electricity
- Generator rental from 8,000 rub.
Typically, partial or full glazing is carried out in the bay window area. This allows for excellent natural light during the day. Such buildings can have one, one and a half or two floors. Based on the number of floors and the location of the bay window, the interior space is planned in such a way as to achieve maximum comfort in the operation of the facility. In most cases, an architectural protrusion is used to furnish a room intended for relaxation. You can put a compact sofa, an armchair or a small table in it.
Advantages of a bathhouse with a bay window.
Building a bathhouse with a bay window and an attic in the Moscow region is beneficial for a number of reasons:- improving room lighting. At the same time, thanks to the bay windows, the opening view is almost panoramic;
- such a project allows you to expand the area of a small bathhouse. In addition, if the building does not provide a dressing room, using a bay window you can highlight the hallway area;
- Acting as an original architectural element, the bay window “breaks” the rectangular structure. This gives the building individuality, and in some situations helps to fit it into the unified style of the estate.
Professional construction.
Buying a bathhouse made of timber with a turnkey bay window inexpensively is an excellent opportunity to organize an excellent place for relaxation for the whole family. After all, such projects involve not only a washing area and a steam room, but also a room where you can relax, spend time in friendly company and just drink tea.Our company provides a wide selection of different object options, among which you will certainly choose the most suitable one for yourself. We offer construction of buildings of almost any size. The main specialization of our company is the construction of a turnkey bathhouse with a bay window in the Moscow region. When executing an order, craftsmen pay special attention to the quality of the work performed and the materials used.
A bathhouse on site is a wonderful way to make living there more comfortable and enjoyable. But what if the local area is not very large? For this case, there are projects of small but fully functional buildings.
A small bathhouse in a summer cottage or garden is a joy for the whole family!
Even if the plot is only a few acres, there is an option. The design of a small bathhouse for a summer residence is a solution to the problem of lack of space. And if you choose a one-story building, then you can solve the financial side of the issue.
Advantages baths made of profiled timber on one floor:
- does not take up much space;
- looks neat and compact;
- has an affordable price;
- economical in fuel use;
- holds heat well, provided construction technology is followed.
Despite its small size, a family of two or three people has enough space in a small bathhouse for proper rest and water treatments. With a well-thought-out layout, the operation of the building will be convenient and comfortable.

Why choose one-story baths?
Two-story baths are comfortable and spacious, but despite this, owners of not only summer cottages, but also country houses for permanent residence often opt for a one-story building. Why?
- To warm up a one-story bathhouse, less fuel will be required.
- There is no need to carry out communications to the second floor or to the attic, which will save time and money.
- All rooms are on the same level, there is no need to climb the stairs (this is valuable if there are elderly people or small children in the family).
In addition, a small and neat one-story bathhouse looks harmonious on a small or medium-sized plot and does not visually burden the local area. It will form an ensemble complete with an equally neat but ergonomic house.
Bay window - additional space and original design
To increase the usable area and expand the space of buildings, architectural elements are used, and among them is a bay window. This protrusion beyond the main plane improves illumination and helps make the room more spacious. The bay window is most often semicircular or multifaceted; it not only expands the usable area of the building, but also becomes an original addition to the appearance of the building.
If you have chosen to build a bathhouse project made of timber with a bay window, then you will have the opportunity to arrange an original interior in the bathhouse premises. In the bay window you can set up a relaxation corner by placing cozy armchairs and a table there. With the help of a bay window, even a small bathhouse can be made quite spacious and comfortable.
Bathhouse made of timber “turnkey” - what does this mean?
Developers offer different configurations when ordering construction, including the option of building a turnkey bathhouse. What is this and is it worth ordering construction in this configuration?
Turnkey construction implies the complete readiness of the building after delivery by the developer. The list of operations performed by the construction company in this case includes:
- Construction of the foundation of the type envisaged by the project;
- Assembly of the log house (the cross-section is specified in the package);
- Installation of rafters and roofing work;
- Inserting doors and windows;
- Installation of logs and subflooring;
- Partial or complete interior finishing (according to project documentation).
The convenience of this type of construction lies in the guarantee for all work from one performing company, without the need to look for additional teams or individual craftsmen. In addition, turnkey construction is faster - there is no need to wait for the frame to shrink, and all stages are clearly worked out.
Projects of small baths from SK "Stroyudacha"
The construction company "Stroyudacha" over the years of work in the field of construction of wooden bathhouses and houses has collected a database of projects, among which you will find small bathhouses with a bay window.
– a beautiful bathhouse made of timber with a bay window
This bathhouse will delight those who love compactness and ergonomics - a fairly large bay window makes the relaxation room spacious and the appearance of the building original. From a small terrace, the bathhouse owners enter a vestibule that prevents heat loss, followed by a cozy relaxation room, which, thanks to the convenient layout of the bathhouse, is located in the middle and has become the center. From the rest room the door leads to the washing room, and from there to the steam room. The area of the bathhouse is 36 square meters. m, which is quite enough for a comfortable holiday with family or friends.


Excellent bathhouse 6x6 m according to the project
At 32 sq. m. there are all the necessary premises - a relaxation room with a bay window, a washing room, a steam room and a room for a bathroom. The bay window not only expands the space of the rest room, but also makes it possible to develop an original interior for the room. In a turnkey configuration, a bathhouse with a bay window is put into operation completely ready, everything necessary is there, the owner will only have to bring in bath accessories and furniture.





