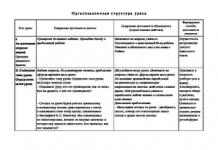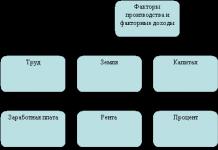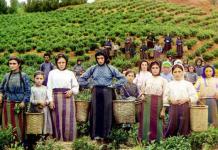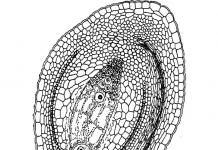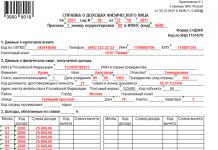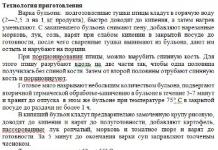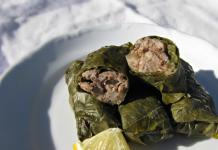What would mass Soviet housing have been like if it had been made by a good architect? This: four high-rise buildings on the shore of the Khimki reservoir, united by a stylobate. Closer to the water there are three wide plates, near the street there is a square tower. In 2014, in these buildings in the north of Moscow it is difficult to notice traits of genius or fragments of an unfulfilled future; these are just gloomy panel houses on the outskirts, fenced off from the surrounding space with needles of crumbling balconies. And once upon a time, Lebed, which is now in decline, was perhaps the first elite residential complex in the USSR.
Andrei Meerson became a star of Soviet architecture, having assembled an experimental residential complex on Leningradskoye Shosse from standard parts of panel high-rise buildings at the turn of the 1960s and 1970s. “Swan” is not a house, but also not a microdistrict familiar to a resident of the outskirts. According to the architect's plan, 16-story buildings stand compactly on a single stylobate, which should house everything that residents might need: shops, a pharmacy, repairs and even a garage - Moscow was entering the era of mass motorization. Meyerson created a vertical block similar to . Group the panels a little differently, arrange the balconies a little more expressively, place the towers in a natural environment a little more effectively - and the result is a thing of European level. The quarter became the dominant feature of the area.
Inside, Lebed was also superior to ordinary Soviet housing. High ceilings - 2 meters 80 centimeters, best layouts, spacious rooms and kitchens, large balconies. In the quarter near the Khimki reservoir, only the elite of Brezhnev's stagnation - scientists, artists and nomenklatura - could get housing. The vast majority of apartments had one or two rooms (although there were also four-room apartments), but this was hardly a serious drawback: the smaller the differences between mass and individual in an authoritarian society, the more they were valued. True, in just a couple of years, much more comfortable residential buildings for the elite will begin to appear in Moscow, and Meyerson himself will build the “centipede” House of Aviators on Begovaya. The experimental project will be simplified, put into series production, and a couple more high-rise buildings will be built in neighboring blocks between Festivalnaya and Flotskaya streets.
The microdistrict will remain a symbol of socialist housing with a human face, but the scale of the idea, faced with the weakness of implementation, will eventually shatter into fragments. The quality of construction in the USSR, even in the best projects, was unimportant, and Soviet life was meager. Socialism died from constant need, and the “Swan” grew old along with it, almost disappearing behind the arrays of new buildings. In 2014, this is a young man in the body of a decrepit old man: no longer a dominant figure, only panel high-rise buildings on the outskirts, fenced off from the surrounding space with needles of massive balconies. But can they be denied the gloomy spectacularity of brutalism?
House "Swan"
Experimental microdistrict on the shore of the Khimki reservoir
Architects: A. Meyerson, E. Podolskaya, I. Fedorov, A. Repety
Years of creation: 1967–1973
structure: 4 buildings 16 floors high























The text uses materials from Anna Bronovitskaya (Institute of Modernism).
Photos: Ekaterina Fefilova
Series 1-MG-300
The 1-MG-300 series of five-story houses is a series invented as a replacement for the II-32 and K-7 series,
like the progenitor series 1-mg-300 is being demolished. There are several modifications of the series with various options layouts. The very first 1MG-300 were built in 1963-65. in the 10th quarter of New Cheryomushki. A total of 261 thousand were built. square meters(63 houses).
They were built en masse in the Rechnoy Vokzal metro area.
Characteristics of 1-mg-300:
House type - panel
Number of floors - 5
Apartments - 1,2,3,4 rooms
Floor height from floor to floor - 2700mm
External panels made of expanded clay concrete or three-layer
Floors per room 140mm thick
Developer - Mniitep.
Manufacturer - DSK-1
There is a garbage chute.
Years of construction: 1963-1968
Distribution cities: Moscow, Pavlovsky Posad
Series 1-mg-600
This series was built rather modestly and is represented in Moscow by three compact
microdistricts. However, based on it, the MG-601 series appeared, which is quite common
often...
Characteristics of the 1-mg-600 series:
House type - frame-panel
Number of floors - 9
Height of living quarters - 264 cm
Apartments - 1,2,3 rooms
Elevator, garbage chute, gasified.
Cities of distribution - Moscow (Cheryomushki, Nagatino), Khimki
Typical apartment layouts in 1-mg-600 (placement on the floor):
Series 1-MG-601
Buildings of the 1-MG-600.601 series are the first truly mass-produced frame-panel residential buildings with a full frame. The series uses a special design of load-bearing walls: they go in increments of 6 meters + columns (40 by 40 cm) in increments of 4.5 m. On the ground floor there are areas for storing bicycles, strollers, and skis. The houses were built in the mid-to-late 60s and were hyper-comfortable for their time. Moreover, several similar houses in the center belonged to the Central Committee, for small fry it is true, but still.
The first versions of MG601 had a rectangular plan
Then they acquired the familiar zigzag one (modification 1-MG-601-ZH)
General characteristics of the 1-MG-601 series:
Number of floors - 16-19
Manufacturer - MPSM (Mospromstroymaterialy)
Years of construction: 1965-1975
Cities of distribution - Moscow
Height of living quarters - 248 cm / 264 cm
Building structures:
Frame. Columns 40x40, with a hidden console. Grid -6x4.5 and 4.5x2 meters
The outer walls are 34 cm thick expanded clay concrete;
Floor slabs - 14 or 16 cm reinforced concrete, solid;
Apartments: 2, 3 and 4 rooms, living area of two-room apartments 26.5 sq.m.
, three-room apartments - 38 or 39 sq.m., four-room apartments - 49.6 sq.m.
Elevators/garbage chute: passenger and cargo/passenger/valve on each floor.
The roof is attic.
The 1-mg-601 series includes a large number of modifications,
their names are signed under the photographs and layouts.
modification 1-mg-601-D
modification 1-MG-601-E
1-MG-601-D non-standard colors
Apartment layout options:
Frame houses of the “Swan” series
Photo of the house from the "Swan" series
Characteristics of the “Swan” series of houses:
House type - frame-panel
Number of storeys - 16.20
Height of living quarters - 270 cm
Frame. Columns 40x40, with a hidden console. Grid -6x4.5 meters
The crossbars are T-bars 45x40 with a shelf for supporting the floor panels.
The rigidity diaphragms are 14 cm thick, longitudinal and transverse.
Apartments - 1,2,3,4 rooms
Manufacturer - MPSM
Years of construction: 1966-2003
Cities of distribution - Moscow (mainly northern areas of the city)
Typical options for facades and layouts in the “Swan” series of houses:
"Late" version of "Swan"
Useful links:Previous episodes: 44.
On Vorobyovy Gory, at the intersection of Michurinsky and Universitetsky Avenues, a premium residential complex “White Swan” was built. Favorable ecological conditions due to the proximity of a natural reserve, combined with a convenient location relative to main avenues, are far from the only advantages of the White Swan residential complex.
The elegant 16-storey building, with high-tech equipment, is an excellent example of modern architectural style. The apartments, oriented on two and three sides, have excellent views. Upper level the houses occupy penthouses with terraces of up to 400 square meters. m.
In terms of diversity and quality of infrastructure, the residential complex is not inferior to other elite properties; everything here is thought out to the smallest detail. The ratio of the number of places in the underground park exceeds the number of apartments by one and a half times.
Improvement
The territory has designated areas for surface parking and a children's playground. There is a walking area - it is decorated with flower beds, alpine slides, garden sculpture and decorative lanterns.
Security
The territory of the residential complex is fenced and is located in a protected government zone. Video surveillance systems, access control systems, and security alarms have been installed.
Read full description



