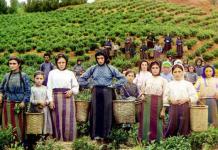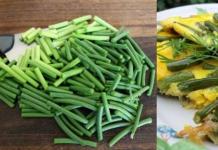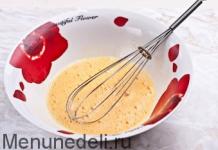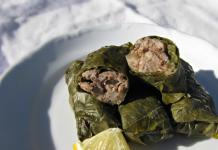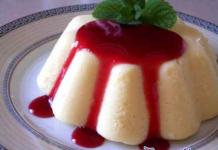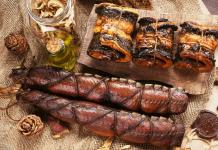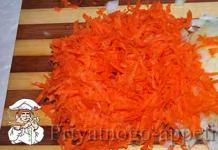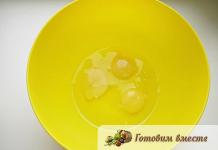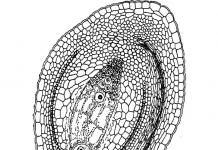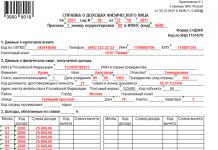There are 4 projects in this category of houses, but there are many more construction options. The possibility of changing the internal layout, material for the construction of structures and the type of foundation allows you to get a house of 6 by 7 meters even for permanent residence or in the basic configuration for a complete country holiday.
Construction options
Depending on the purpose of the house and the financial capabilities of the client, the house can be built from profile timber of various thicknesses 90x140, 140x140 or 190x140 mm “shrinkable” (shrinkage) or “turnkey”. An alternative option is an insulated frame structure with varying thicknesses of the heat-insulating layer from 100 to 200 mm. When constructing a structure from timber, the client can choose a material with natural moisture or dried in a special chamber with a small surcharge. \
Changes to the internal layout of the house involve the arrangement of the bathroom and the installation of additional partitions.
Equipment
All 6x7 house projects have an attic floor, it is built according to frame technology, including in those houses that are built of timber. In buildings with a sloping roof, the attic has a larger area; it is possible to equip two rooms or move the toilet to the second floor.
For the foundations of 6x7 meter houses, we recommend using pile-screw, pile-driven (also known as reinforced concrete piles), or shallow-buried strip foundations. The choice depends on the type of soil and its susceptibility to swelling when the soil freezes.
The basic package includes the installation of wooden window frames with wooden platbands, but if desired, we can replace the windows with PVC with single-chamber or double-glazed windows, with plastic window sills and white metal shimmers.
To ensure that the geometry of openings in structures made of timber remains unchanged, the client can order the installation of casing bars (frames) for an additional payment. The installation of frames is especially necessary for plastic windows.
For frame structures, the issue of geometry violation is practically irrelevant. Construction technology allows you to build quickly and without problems in the form of shrinkage changes. But unlike a timber structure, frame house requires significant work not only on the construction of the frame, but also on the interior and exterior decoration. Thermal insulation qualities frame house 6 by 7 meters depend on the thickness and type of insulation (roll or slab).
The website of IC DomaStroy contains all the necessary information, after reading which the client can calculate the total cost of the future home, taking into account certain changes in the basic project. Availability of any information on design changes and published prices for additional work minimize the need for clarification of details.
- The foundation is support-column. 2 blocks per cabinet (for one-story houses) and 4 blocks per cabinet on a cement screed (for houses with an attic). Concrete blocks, solid, size 200x200x400 mm. The cabinets are installed on a compacted sand bed. Sand (PGS) is provided by the customer.
- An open terrace (if any) on supports made of planed timber with a cross-section of 100*150 mm, with shrinkage jacks. The fencing is a handrail made of planed timber with a cross-section of 40*100 mm. Steps at the entrance.
- Clear ceiling height of the first floor (from the floor joist to the floor beam) – 2.29 m (+/- 50 mm)
- The second floor is attic. Clear attic ceiling height (from floor beam to ceiling beam) – 2.25 m
- Gables - frame made of boards natural humidity section 150*40 mm, 100*40 mm. The external finishing of the gables is lining (spruce/pine AB) 17*90 mm. Wind protection – NANOIZOL “A” (for buildings with an attic).
- In the gables of one-story buildings, a door (1 piece) and ventilation hatches (1 piece for each gable, under the ridge) are installed.
- In the gables of buildings with an attic, ventilation hatches are installed (3 pieces for each gable).
- Eaves and roof overhangs with a width of 200 mm (for one-story buildings) and 300 mm (for buildings with an attic). The cornices and overhangs are hemmed with clapboard (spruce/pine AB) 17*90 mm.
- Construction of window and door openings with a dressing crown, without installing casing bars.
- Loading, delivery up to 400 km from the city of Pestovo, Novgorod region, unloading of a set of material.
- Assembly of a house/bath on the customer's site.
- The foundation is support-column. 2 blocks per cabinet (for one-story houses) and 4 blocks per cabinet on a cement screed (for houses with an attic). Concrete blocks, solid, size 200x200x400 mm. The cabinets are installed on a compacted sand bed. Sand (PGS) is provided by the customer.
- Waterproofing – roofing felt in one layer.
- The strapping is a beam of natural humidity with a cross-section of 150x100 mm. Along the outer perimeter the strapping is laid in two rows. The timber is treated with a protective compound.
- Floor joists - natural moisture board with a section of 40x150 mm per edge, with a pitch of 600 mm.
- The subfloor is a natural moisture board with a cross-section of 22x100mm. Steam, waterproofing – NANOIZOL S.
- Floor insulation – 100mm KNAUF/URSA mineral wool (or equivalent). Vapor barrier – NANOIZOL V.
- The finished floor of the first floor is dry tongue and groove batten(spruce/pine AB) 36mm thick. Every fifth board is fastened with self-tapping screws (for the possibility of re-upholstering the floors in the future).
- External walls - profiled timber of natural humidity with a section of 145x90 mm (wall thickness - 90mm) "block house" profile or straight. There are 17 crowns in total.
- The partitions of the first floor are profiled timber of natural humidity with a section of 145x90 mm, straight profile. They cut into external walls with a depth of up to 30mm.
- Inter-crown insulation – jute fabric 6mm thick
- Inter-crown connection - on a metal dowel (construction nail 6x200mm, 250mm).
- Corner connection - “half a tree”. The outer corners of the log house are covered with clapboard (spruce/pine AB) 17*90 mm in two rows.
- An open terrace (if any) on supports made of planed timber with a cross-section of 100*150 mm, with shrinkage jacks. The fencing is a handrail made of planed timber with a cross-section of 40*100 mm filled with carved balusters. Steps at the entrance.
- The terrace floors are dry tongue-and-groove floorboards (spruce/pine AB) 36mm thick. They are attached with self-tapping screws to each board. The boards are laid in 5 mm increments.
- The terrace ceilings are lining (spruce/pine AB) 17*90 mm. Vapor barrier – NANOIZOL V.
- Clear ceiling height of the first floor (from floor to ceiling) – 2.25m (+/- 50mm)
- The ceiling lining of the first floor is lining (spruce/pine AB) 12.8*88 mm. (joint for layout is allowed)
- The second floor is attic. Clear attic ceiling height (from floor to ceiling) – 2.20m
- The roof height at the ridge is 1.50 m (for one-story projects).
- Floor insulation – 100mm mineral wool KNAUF/URSA (or equivalent). Vapor barrier NANOIZOL V.
- The attic floors are dry tongue-and-groove floorboards (spruce/pine AB) 36mm thick. . Every fifth board is fastened with self-tapping screws (for the possibility of re-upholstering the floors in the future).
- The cladding of the walls and ceiling of the attic is lining (spruce/pine AB) 12.5*88 mm (a joint for layout is allowed).
- Insulation of attic walls - 100mm basalt mats ROCKWOOL (or equivalent). Vapor barrier – NANOIZOL V.
- The attic partitions are a frame made of 40x75 bars, sheathed on both sides with clapboard (spruce/pine AB) 12.5*88 mm. The partitions are not insulated.
- Rafters - trusses made of natural moisture boards with a section of 150x40mm, 100x40mm. Installed in increments of 900-1000 mm.
- The gables are a frame made of natural moisture boards with a section of 150*40 mm, 100*40 mm. The external finishing of the gables is lining (spruce/pine AB) 17*90 mm. Wind protection – NANOIZOL “A” (for houses with an attic).
- In the gables of one-story houses, a door (1 piece) and ventilation hatches (1 piece for each gable, under the ridge) are installed.
- In the gables of houses with an attic, ventilation hatches are installed (3 pieces for each gable).
- The sheathing is a board of natural moisture with a cross-section of 22*100 mm, with a pitch of 300 mm. Counter-lattice - 20*40 mm slats, along the rafter slopes.
- Roof covering – ONDULIN (burgundy, brown, green) or galvanized corrugated sheeting. Under-roof vapor barrier – NANOIZOL S.
- Installation of a roof drainage system (PVC, DEKE). Colors – brown (chocolate), burgundy (pomegranate), white (ice cream).
- Eaves and roof overhangs are 200 mm wide (for one-story houses) and 300 mm (for houses with an attic). The cornices and overhangs are hemmed with clapboard (spruce/pine AB) 17*90 mm.
- The staircase to the attic is single-flight, on strings made of planed timber with a cross-section of 145*90 mm. Floorboard steps. The handrail and fencing in the attic are planed timber with a cross-section of 40*100 mm.
- The windows are wooden, double glazed, with sealing and fittings (screw-in hinges, twist locks). Inward opening doors. Dimensions (h*w) 1200*1500 mm; 1200*1000 m; 1200*600 mm; 600*600 mm. Windows are installed in casing boxes.
- Doors – wooden, paneled, solid (spruce/pine A). Size (h*w) 2000*800 mm; 2000*700 mm. Handles, hinges. A padlock is installed on the front door.
- Casing bars (swarms) are installed in window and door openings.
- Sealing corners, joints, abutments - spruce/pine plinth A.
- Finishing of windows and doors – spruce/pine frame A on both sides.
- Nails for fastening parts are black construction nails.
- Nails for fastening the lining – galvanized 2.5x50 mm
- Nails for fastening plinths, layouts - finishing galvanized 1.8x50 mm.
- Loading, delivery up to 400 km from Pestovo, Novgorod region, unloading of a set of material.
- Assembly of the house on the customer's site.
We have compiled for you a convenient table of differences in the configurations of houses for shrinkage and turnkey.
|
CONSTRUCTIVE |
SHRINKABLE |
TURNKEY |
|
Columnar foundation made of concrete blocks 200*200*400 |
Yes |
Yes |
|
Double strapping made of timber 150*100 mm |
Yes |
Yes |
|
Floor joists made of boards 40*150 per edge with a pitch of 600 mm |
Yes |
Yes |
|
Subfloor made of boards 22*100/150 mm |
No |
Yes |
|
Floor insulation with hydro and vapor barrier |
No |
Yes |
|
Finish floor – dry tongue-and-groove floorboard 36 mm |
No |
Yes |
|
Walls and partitions made of profiled timber of natural moisture with a cross-section of 145*90 mm (wall thickness – 90mm) |
Yes |
Yes |
|
assembly of a log house on steel dowels |
Yes |
Yes |
|
Corner connection - half a tree |
Yes |
Yes |
|
Intercrown insulation - jute |
Yes |
Yes |
|
Rafters - trusses made of timber 40*100/150 mm with a pitch of 900/1000 mm |
Yes |
Yes |
|
Sheathing – board 20*100/150 mm |
Yes |
Yes |
|
Roof covering – ondulin / galvanized corrugated sheet C20 |
Yes |
Yes |
|
The eaves and roof overhangs are lined with spruce/pine AB clapboard |
Yes |
Yes |
|
Installation of a drainage system from a PVC, DEKE roof |
No |
Yes |
|
Window and door openings with a dressing crown, without installing casing bars |
Yes |
No |
|
Window and door openings with installation of casing bars |
No |
Yes |
|
Installation of windows and doors |
No |
Yes |
|
Ceiling lining – spruce/pine lining AB |
No |
Yes |
|
Insulation + vapor barrier of floors/attics |
No |
Yes |
|
Finishing the walls and ceiling of the attic - spruce/pine lining AB |
No |
Yes |
|
Stairs to the attic |
No |
Yes |
|
Finishing: plinth, platbands |
No |
Yes |
|
Loading a set of material, delivering it up to 400 km from our base, unloading at the customer’s site |
Yes |
Yes |
|
Name |
Cost (RUB) |
Unit of measurement |
|
Construction of the foundation for screw piles or reinforced concrete foundation |
8-921-930-69-80, |
|
|
Decorative finishing of the base - pick-up () |
||
|
Installation of reinforced concrete slabs 500*500*100 mm under the support pedestals () |
||
|
Protection (backing board) of the first row of strapping made of larch boards 50*150 mm () |
||
|
Protection (backing board) of the first row of strapping made of larch boards 50*200 mm () |
||
|
Double strapping made of timber 150x150mm |
||
|
Double strapping made of timber 150x200mm |
||
|
Installation of floor joists made of timber 150x100mm |
||
|
Installation of larch floors decking boards“corduroy” (for open terraces)() |
||
|
Installation of finished floors from tongue-and-groove larch floorboards 27 mm () |
||
|
External walls made of profiled timber are moisture resistant with a cross-section of 145x140mm, partitions are made of profiled timber. humidity section 145*90 mm |
linear meters external walls of the log house |
|
|
External walls and partitions made of kiln-dried profiled timber with a cross-section of 145x90 mm |
linear meters external walls and log partitions |
|
|
External walls made of profiled kiln-drying timber with a cross-section of 145x140 mm, partitions made of profiled kiln-dried timber with a cross-section of 145x90 mm |
linear meters of external walls of the log house |
|
|
The outer walls are made of profiled timber. humidity with a cross section of 145x190mm, partitions made of profiled timber. humidity section 145*90 mm |
linear meters of external walls of the log house |
|
|
External walls are made of profiled chamber-drying timber with a cross-section of 145x190 mm, partitions are made of profiled chamber-drying timber with a cross-section of 145*90 mm. |
linear meters of external walls of the log house |
|
|
Set of kiln-dried lumber () |
m*2 building area |
|
|
Pairing crowns with a wooden dowel |
||
|
Assembling a log house using a SPRING UNIT FORCE () |
linear meters external walls and partitions of the log house |
|
|
Assembling a log frame with the height of the crowns tied with steel studs |
1500 |
linear meters external walls and partitions of the log house |
|
Corner groove-tenon joint (warm corner) |
one corner of the log house |
|
|
Corner connection “into the bowl” () |
house kit |
|
|
Inter-crown insulation – holofiber () |
linear meter of external walls of the log house |
|
|
Increase in ceiling height by 14cm (+ one crown in the log house) |
linear meters external walls and log partitions |
|
|
Insulation 150mm |
m*2 insulated area |
|
|
The construction of a staircase on strings made of laminated veneer lumber, with wide steps, turned pillars, balusters and a figured handrail. |
||
|
Roof covering – metal tiles |
m*2 roof |
|
|
Roof covering – corrugated sheeting with polymer coating (RAL 3005,5005,6005,7004, 7024,8017) |
m*2 roof |
|
|
Installation of a drainage system (PVC, DEKE) |
linear meters roof slope |
|
|
Construction of corner snow barriers () |
linear meters roof slope |
|
|
Construction of tubular snow barriers () |
linear meters roof slope |
|
|
External finishing of gables – house block spruce/pine AB 28*140 |
m*2 gable area |
|
|
External finishing of gables - imitation timber 18*140 mm |
m*2 gable area |
|
|
Attic structure: sparse flooring made of edged boards along the ceiling beams, a door in one of the gables + a dormer window in the opposite gable |
m*2 ceiling |
|
|
Treatment of the entire building with fire-bioprotective composition NEOMID () |
m*2 building area |
|
|
Surface treatment with oil for terraces NEOMID () |
||
|
Treating the walls and ceiling of the steam room and washing room with NEOMID varnish “for baths and saunas” () |
m*2 walls and ceiling |
|
|
Treatment of the ends of the log house with NEOMID TOR PLUS () |
opening/corner |
|
|
Installation of an insulated steel door made in Russia () |
||
|
Installation of PVC windows with single-chamber double-glazed windows |
||
|
Installation of PVC windows with double-glazed windows |
||
|
Delivery over 400 km from Pestovo, Novgorod region. |
||
Construction shed 2.0*3.0 / 4.0 m () |
from 21 000 |
pcs. |
Houses made of 6 by 7 timber are your choice if you want to get country house with two bedrooms and a luxurious living room! For ridiculous money, the client receives magnificent countryside housing. If necessary, they can be used year-round.
The SK Domostroy company offers its clients a dozen country houses, which differ in size, thickness of the timber used and materials used for interior decoration.
Options for 6x7 house designs
Projects of 6x7 houses may vary from each other. However, standard projects with attics it is meant that the living room and kitchen will be located on the ground floor, and a couple of bedrooms will be located on the second floor. This design is optimal. Ideal for the vast majority of customers. Ready country houses 6x7 prices are small. They are quite affordable for any working person.
It is also possible to build a house according to an individual project. The number of rooms and their size can be adjusted at the stage of building the house.
Classic 6x7 frame house projects are intended for those people for whom a country cottage measuring 6x6 is too small. In terms of their overall size, such houses are small, but their usable area is about 80 square meters(including the second floor). This is more than enough to accommodate a family of 3-4 people.
The Mir Dach company is sensitive to market demands and has in its portfolio projects of houses measuring 6x7 with excellent interior layout.
Typical projects of 6x7 frame houses from Mira Dach
Standard 5x7 frame house project from the company Mir Dach can be considered a project called “Tristan”. This cottage can be assembled from frame elements of different thicknesses (100, 150 and 200 millimeters), which significantly affects its cost. At the same time, the layout of the cottage has not changed.
On the ground floor there is a kitchen, living room, toilet, hallway and small terrace. The entire space of the second floor is reserved for a large bedroom with an area of over 20 square meters.
Wooden houses are particularly cozy and practical. Houses made of timber are the most durable and comfortable, but they are more expensive than frame houses. The latter are built faster and are cheaper, which explains their current popularity. Very practical are houses with attics, in which the walls of the first floor consist of timber, while the walls of the second floor are made using frame technology. This type of house is durable, comfortable and profitable, since with the same building area you get significantly more square meters of living space. The first floor can also be frame, then total cost it will be cheaper at home.
Thus, by choosing a house with an attic, you can get a large living area by fitting into the layout an entrance hall, kitchen, toilet, cozy veranda or spacious terrace, etc. One-story house may also have these elements, but at the expense of the spaciousness of the rooms and their number. When buying a house for a summer residence, it is also worth considering whether you are going to live there during the cold seasons. If yes, then you should pay attention to the opportunity to choose:
- a thicker layer of insulation (subprojects K100);
- two-chamber, not single-chamber windows;
- additional insulation on floors, gables, ceilings;
- treating the house with a wind and vapor barrier membrane.


